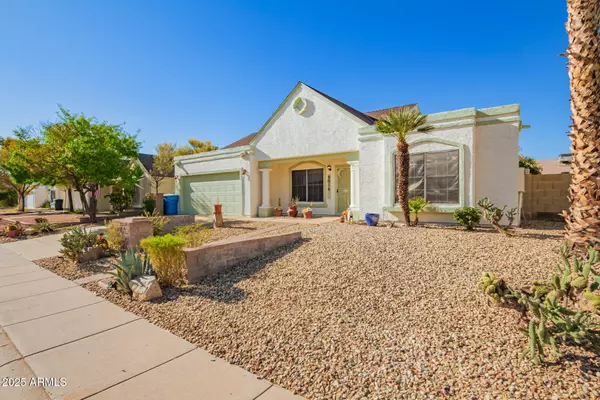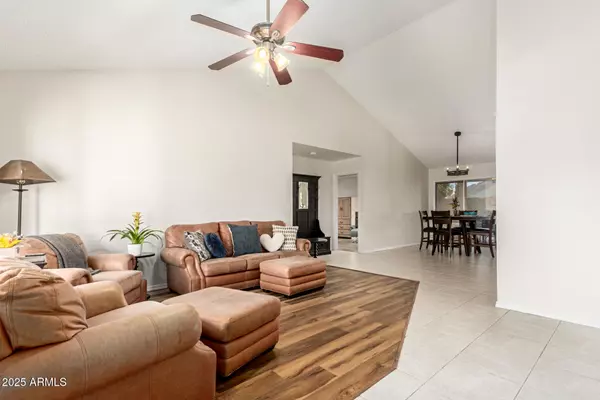$378,000
$400,000
5.5%For more information regarding the value of a property, please contact us for a free consultation.
4 Beds
2.5 Baths
1,572 SqFt
SOLD DATE : 10/28/2025
Key Details
Sold Price $378,000
Property Type Single Family Home
Sub Type Single Family Residence
Listing Status Sold
Purchase Type For Sale
Square Footage 1,572 sqft
Price per Sqft $240
Subdivision Overland Trail
MLS Listing ID 6918313
Sold Date 10/28/25
Bedrooms 4
HOA Y/N No
Year Built 1982
Annual Tax Amount $1,306
Tax Year 2024
Lot Size 6,656 Sqft
Acres 0.15
Property Sub-Type Single Family Residence
Source Arizona Regional Multiple Listing Service (ARMLS)
Property Description
Upgraded and move-in ready! This Glendale 4 bed, 2.5 bath home features a new 2024 Trane HVAC heat package unit, roof replaced in 2010, fresh interior & exterior paint, updated kitchen countertops, and a remodeled bathroom showers. The home offers north/south exposure and no carpet throughout for easy living. Step into the backyard to enjoy a sparkling pool surrounded by mature orange and lime trees--perfect for relaxing or entertaining. And with no HOA, this home offers both comfort and freedom.
Location
State AZ
County Maricopa
Community Overland Trail
Area Maricopa
Direction West on Union Hills Dr., North on 47th Ave., East on Morrow Dr., North on 46th Dr., East on Kimberly Way to address.
Rooms
Other Rooms Family Room
Master Bedroom Split
Den/Bedroom Plus 4
Separate Den/Office N
Interior
Interior Features High Speed Internet, Eat-in Kitchen, No Interior Steps, Vaulted Ceiling(s), 3/4 Bath Master Bdrm, Laminate Counters
Heating Electric
Cooling Central Air, Ceiling Fan(s), Programmable Thmstat, Window/Wall Unit
Flooring Laminate, Tile
Fireplaces Type Fire Pit
Fireplace Yes
Window Features Solar Screens
SPA None
Exterior
Parking Features Garage Door Opener, Direct Access
Garage Spaces 2.0
Garage Description 2.0
Fence Block
Pool Diving Pool
Utilities Available APS
Roof Type Composition,Built-Up
Porch Patio
Total Parking Spaces 2
Private Pool Yes
Building
Lot Description Gravel/Stone Front, Gravel/Stone Back
Story 1
Builder Name unknown
Sewer Public Sewer
Water City Water
New Construction No
Schools
Elementary Schools Mountain Shadows Elementary School
Middle Schools Deer Valley Middle School
High Schools Deer Valley High School
School District Deer Valley Unified District
Others
HOA Fee Include No Fees
Senior Community No
Tax ID 206-32-345
Ownership Fee Simple
Acceptable Financing Cash, Conventional, FHA, VA Loan
Horse Property N
Disclosures Seller Discl Avail
Possession By Agreement
Listing Terms Cash, Conventional, FHA, VA Loan
Financing Conventional
Read Less Info
Want to know what your home might be worth? Contact us for a FREE valuation!

Our team is ready to help you sell your home for the highest possible price ASAP

Copyright 2025 Arizona Regional Multiple Listing Service, Inc. All rights reserved.
Bought with HomeSmart
GET MORE INFORMATION







