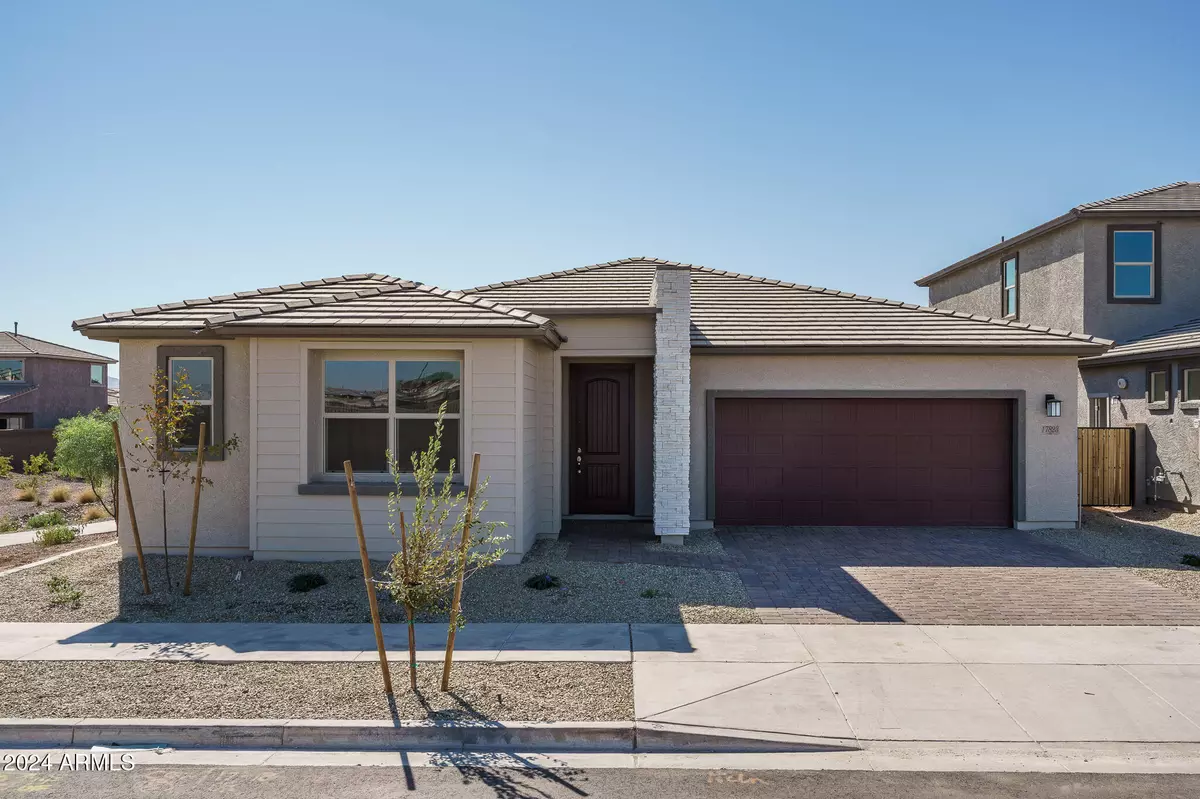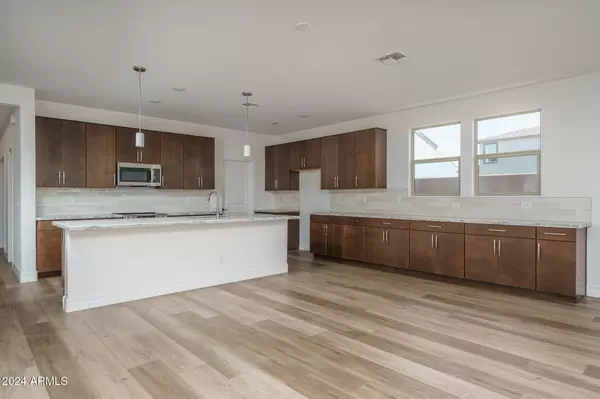$550,000
$555,158
0.9%For more information regarding the value of a property, please contact us for a free consultation.
4 Beds
3.5 Baths
2,639 SqFt
SOLD DATE : 11/27/2024
Key Details
Sold Price $550,000
Property Type Single Family Home
Sub Type Single Family - Detached
Listing Status Sold
Purchase Type For Sale
Square Footage 2,639 sqft
Price per Sqft $208
Subdivision El Cidro Phase 2 Parcel 1A
MLS Listing ID 6772620
Sold Date 11/27/24
Style Ranch
Bedrooms 4
HOA Fees $100/mo
HOA Y/N Yes
Originating Board Arizona Regional Multiple Listing Service (ARMLS)
Year Built 2024
Annual Tax Amount $206
Tax Year 2023
Lot Size 6,325 Sqft
Acres 0.15
Property Description
Welcome to the Juniper Floor Plan, a magnificent single-story haven meticulously designed to offer space, comfort, and versatility. Boasting an expansive 2639 square feet, this home provides a seamless fusion of elegance and practicality. Discover the allure of 4 beautifully appointed bedrooms, each offering a serene sanctuary for rest and rejuvenation. The Owners Suite stands out as a true retreat, featuring a walk-in closet that keeps your belongings organized and easily accessible. ALWAYS BUILT W/SPRAY FOAM INSULATION & TANKLESS WATER HEATER!!
Location
State AZ
County Maricopa
Community El Cidro Phase 2 Parcel 1A
Direction From I-10 - South on Cotton Lane, Righton Elwood/ El Cidro Dr, Left on S 178th Dr. Models on the right.
Rooms
Other Rooms Great Room
Master Bedroom Split
Den/Bedroom Plus 5
Separate Den/Office Y
Interior
Interior Features Eat-in Kitchen, Breakfast Bar, Drink Wtr Filter Sys, No Interior Steps, Kitchen Island, Double Vanity, Full Bth Master Bdrm, High Speed Internet
Heating Electric
Cooling Refrigeration
Flooring Carpet, Tile
Fireplaces Number No Fireplace
Fireplaces Type None
Fireplace No
Window Features Dual Pane,Low-E,Vinyl Frame
SPA None
Laundry WshrDry HookUp Only
Exterior
Exterior Feature Covered Patio(s)
Garage Spaces 2.5
Garage Description 2.5
Fence Block
Pool None
Community Features Pickleball Court(s), Playground, Biking/Walking Path
Amenities Available FHA Approved Prjct, Management, Rental OK (See Rmks), VA Approved Prjct
Roof Type Tile
Private Pool No
Building
Lot Description Desert Front, Dirt Back
Story 1
Builder Name William Ryan Homes
Sewer Public Sewer
Water City Water
Architectural Style Ranch
Structure Type Covered Patio(s)
New Construction Yes
Schools
Elementary Schools Copper Trails
Middle Schools Copper Trails
High Schools Desert Edge High School
School District Agua Fria Union High School District
Others
HOA Name El Cidro
HOA Fee Include Maintenance Grounds
Senior Community No
Tax ID 502-49-327
Ownership Fee Simple
Acceptable Financing Conventional, 1031 Exchange, FHA, VA Loan
Horse Property N
Listing Terms Conventional, 1031 Exchange, FHA, VA Loan
Financing VA
Read Less Info
Want to know what your home might be worth? Contact us for a FREE valuation!

Our team is ready to help you sell your home for the highest possible price ASAP

Copyright 2025 Arizona Regional Multiple Listing Service, Inc. All rights reserved.
Bought with Keller Williams Arizona Realty
GET MORE INFORMATION







