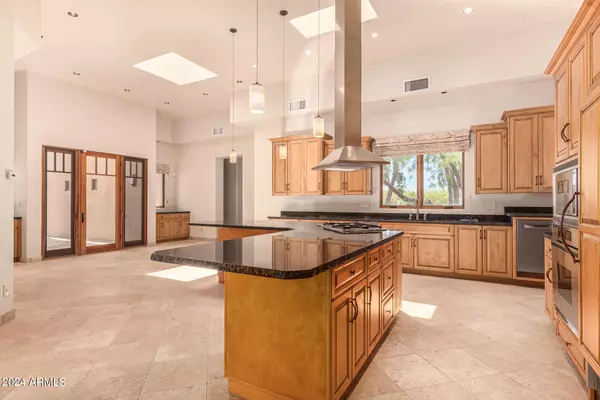For more information regarding the value of a property, please contact us for a free consultation.
Key Details
Sold Price $1,250,000
Property Type Single Family Home
Sub Type Single Family - Detached
Listing Status Sold
Purchase Type For Sale
Square Footage 4,379 sqft
Price per Sqft $285
Subdivision Desert Forest South
MLS Listing ID 6703015
Sold Date 11/19/24
Style Contemporary,Territorial/Santa Fe
Bedrooms 5
HOA Y/N No
Originating Board Arizona Regional Multiple Listing Service (ARMLS)
Year Built 1993
Annual Tax Amount $3,108
Tax Year 2023
Lot Size 1.182 Acres
Acres 1.18
Property Description
Nestled in the prestigious Desert Forest South, this exceptional 5 bedroom, 3.5 bath custom home offers a spacious 4,379 square feet of flexible open living space on a sprawling 1.182-acre horse property with an RV gate and circular drive, all without the confines of an HOA. This home offers energy efficient features for comfort year-round with 12 inch thick walls, upgraded Sierra Pacific clad windows, and a double foam roof. Step inside to discover a neutral color palette, arched entries, skylights flooding the space with natural light, and a welcoming formal living room and dining area. The well-appointed eat-in kitchen boasts stainless steel appliances, including a gas cooktop and warming drawer, Sub Zero refrigerator, trash compactor, ample cabinet and counter space, and gorgeous chiseled edge granite slab countertops. A desirable oversized center island with a breakfast bar opens to the dining space, ensuring effortless entertaining. Flow seamlessly into the cozy family room, complete with a fireplace and wet bar featuring a wine cooler and sink. A double glass slider provides easy access to the backyard desert oasis, where upgraded decorative stone flooring sets the stage for relaxation and entertainment. Enjoy ample patio space, a soothing water feature, and a desirable resistance swim spa while soaking in the breathtaking Sonoran desert and distant mountain views. Retreat to the spacious Owner's suite, highlighted by soaring ceilings and an ensuite bathroom featuring dual sinks, a separate vanity space, a lavish custom tiled walk-in shower, a fabulous custom walk-in closet, and two private access points to outdoor spaces. A second primary or guest quarters offers its own separate entrance and an ensuite bathroom with custom tile and a deep soaking clawfoot tub with a shower option. Three remaining bedrooms, two of which share a double French door on the common wall, provide flexibility for use. Additional highlights include a guest bath, powder room, private office, and spacious laundry room. Don't miss the opportunity to experience luxurious desert living in this remarkable home. Submit your offer today!
Location
State AZ
County Maricopa
Community Desert Forest South
Direction Head SW on N Cave Creek Rd toward E Ocupado Dr. Turn right onto E Ocupado Dr. turns R & becomes N 48th St. Turn L on Desert Forest Trl. Turn L on N 46th St. Home is on the left.
Rooms
Other Rooms Guest Qtrs-Sep Entrn, Family Room, BonusGame Room
Den/Bedroom Plus 7
Separate Den/Office Y
Interior
Interior Features Eat-in Kitchen, Breakfast Bar, 9+ Flat Ceilings, Drink Wtr Filter Sys, Vaulted Ceiling(s), Wet Bar, Kitchen Island, 3/4 Bath Master Bdrm, Double Vanity, High Speed Internet, Granite Counters
Heating Electric
Cooling Refrigeration, Programmable Thmstat, Ceiling Fan(s)
Flooring Carpet, Stone, Tile, Wood
Fireplaces Number 1 Fireplace
Fireplaces Type 1 Fireplace, Family Room
Fireplace Yes
Window Features Dual Pane,Low-E
SPA Heated,Private
Exterior
Exterior Feature Circular Drive, Covered Patio(s), Gazebo/Ramada, Patio, Private Yard, Storage
Garage Dir Entry frm Garage, Electric Door Opener, Extnded Lngth Garage, Over Height Garage, RV Gate, Separate Strge Area, Side Vehicle Entry, RV Access/Parking, Gated
Garage Spaces 3.0
Garage Description 3.0
Fence Other, Block, Wrought Iron
Pool None
Amenities Available None
Waterfront No
View Mountain(s)
Roof Type Built-Up,Foam
Private Pool Yes
Building
Lot Description Sprinklers In Rear, Sprinklers In Front, Corner Lot, Natural Desert Back, Auto Timer H2O Front, Natural Desert Front, Auto Timer H2O Back
Story 1
Builder Name Unk
Sewer Public Sewer, Septic Tank
Water City Water
Architectural Style Contemporary, Territorial/Santa Fe
Structure Type Circular Drive,Covered Patio(s),Gazebo/Ramada,Patio,Private Yard,Storage
Schools
Elementary Schools Lone Mountain Elementary School
Middle Schools Sonoran Trails Middle School
High Schools Cactus Shadows High School
School District Cave Creek Unified District
Others
HOA Fee Include No Fees
Senior Community No
Tax ID 211-34-020
Ownership Fee Simple
Acceptable Financing Conventional, VA Loan
Horse Property Y
Listing Terms Conventional, VA Loan
Financing Conventional
Read Less Info
Want to know what your home might be worth? Contact us for a FREE valuation!

Our team is ready to help you sell your home for the highest possible price ASAP

Copyright 2024 Arizona Regional Multiple Listing Service, Inc. All rights reserved.
Bought with HomeSmart
GET MORE INFORMATION




