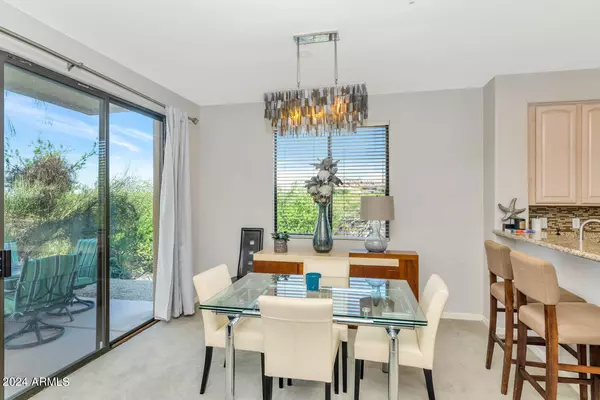$620,000
$649,900
4.6%For more information regarding the value of a property, please contact us for a free consultation.
2 Beds
2.5 Baths
1,978 SqFt
SOLD DATE : 07/31/2024
Key Details
Sold Price $620,000
Property Type Single Family Home
Sub Type Single Family - Detached
Listing Status Sold
Purchase Type For Sale
Square Footage 1,978 sqft
Price per Sqft $313
Subdivision On The Green At Troon North Replat
MLS Listing ID 6723190
Sold Date 07/31/24
Style Contemporary,Territorial/Santa Fe
Bedrooms 2
HOA Fees $205/qua
HOA Y/N Yes
Originating Board Arizona Regional Multiple Listing Service (ARMLS)
Year Built 1996
Annual Tax Amount $2,138
Tax Year 2022
Lot Size 3,659 Sqft
Acres 0.08
Property Description
Prepare yourself for breathtaking vistas of Troon North's Monument Golf Course from the comfort of your own private patio and balcony! This exquisite residence is perfectly POSITIONED ALONG the lush greens of the 9TH HOLE on the Monument Course at Troon North. With two master suites alongside a versatile den/office space, it offers ample accommodation. The open and spacious floorplan, coupled with a secluded courtyard entrance, enhances the allure of this detached single-family dwelling. A two-car garage ensures plentiful storage options. Enjoy a resort-style lifestyle within walking distance of the clubhouse, On the Green restaurant, and a plethora of other amenities.
Location
State AZ
County Maricopa
Community On The Green At Troon North Replat
Direction Heading Eastbound on Dynamite Blvd, make a left and right on White Feather Ln; the property will be on your left in a few blocks.
Rooms
Master Bedroom Upstairs
Den/Bedroom Plus 3
Separate Den/Office Y
Interior
Interior Features Upstairs, Eat-in Kitchen, Breakfast Bar, 9+ Flat Ceilings, Fire Sprinklers, Pantry, 2 Master Baths, Double Vanity, Full Bth Master Bdrm, Separate Shwr & Tub, High Speed Internet, Granite Counters
Heating Electric
Cooling Refrigeration
Flooring Carpet, Tile
Fireplaces Number 1 Fireplace
Fireplaces Type 1 Fireplace, Living Room
Fireplace Yes
SPA None
Laundry WshrDry HookUp Only
Exterior
Exterior Feature Balcony, Covered Patio(s), Patio, Private Street(s), Private Yard
Garage Spaces 2.0
Garage Description 2.0
Fence None
Pool None
Community Features Community Spa Htd, Community Spa, Community Pool Htd, Community Pool, Golf, Tennis Court(s), Playground, Biking/Walking Path, Clubhouse, Fitness Center
Amenities Available Management
View City Lights, Mountain(s)
Roof Type Built-Up,Foam
Private Pool No
Building
Lot Description Desert Back, Desert Front, On Golf Course
Story 2
Builder Name Unknown
Sewer Public Sewer
Water City Water
Architectural Style Contemporary, Territorial/Santa Fe
Structure Type Balcony,Covered Patio(s),Patio,Private Street(s),Private Yard
New Construction No
Schools
Elementary Schools Desert Sun Academy
Middle Schools Sonoran Trails Middle School
High Schools Cactus Shadows High School
School District Cave Creek Unified District
Others
HOA Name On The Green
HOA Fee Include Maintenance Grounds,Other (See Remarks),Street Maint,Front Yard Maint
Senior Community No
Tax ID 216-72-497
Ownership Fee Simple
Acceptable Financing Conventional
Horse Property N
Listing Terms Conventional
Financing Cash
Read Less Info
Want to know what your home might be worth? Contact us for a FREE valuation!

Our team is ready to help you sell your home for the highest possible price ASAP

Copyright 2025 Arizona Regional Multiple Listing Service, Inc. All rights reserved.
Bought with Realty ONE Group
GET MORE INFORMATION







