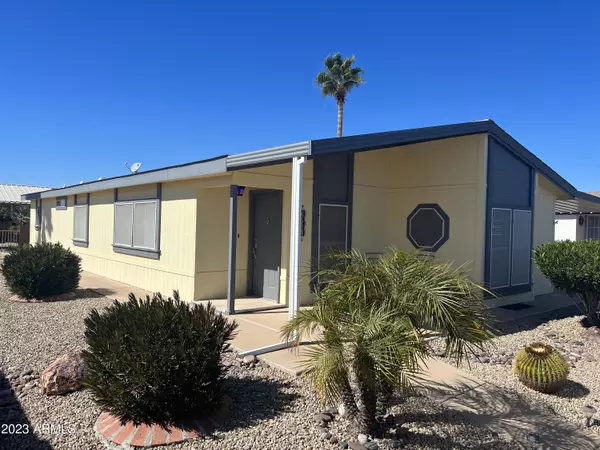$109,000
$119,000
8.4%For more information regarding the value of a property, please contact us for a free consultation.
2 Beds
2 Baths
1,500 SqFt
SOLD DATE : 07/22/2024
Key Details
Sold Price $109,000
Property Type Mobile Home
Sub Type Mfg/Mobile Housing
Listing Status Sold
Purchase Type For Sale
Square Footage 1,500 sqft
Price per Sqft $72
Subdivision Rancho Mirage
MLS Listing ID 6526012
Sold Date 07/22/24
Bedrooms 2
HOA Y/N No
Originating Board Arizona Regional Multiple Listing Service (ARMLS)
Land Lease Amount 828.0
Year Built 1994
Annual Tax Amount $422
Tax Year 2022
Property Description
Nice and open floorplan on this move-in ready home in the awesome 55+ resort community of Rancho Mirage. Huge covered carport, storage room or workshop and large rear covered patio area on the north side of the home. Large greatroom with dining area, plus spacious and bright kitchen with lots of cabinets, pantry, barstool seating and also a light and bright eat-in kitchen area. Inside laundry room, plus a nice office area near the carport entrance. Large master bedroom with HUGE walk-in closet and a great master bath that features 2 vanities and step in shower, plus plenty of closet and storage space. Secondary bedroom is good sized and has the hallway bathroom right outside the door from it. Nice curb appeal with clean landscaping and a welcoming front covered patio that is shaded from the afternoon sun. HUGE Private back covered patio under carport behind the storage area makes for great hang out spot! Plenty of room for 2 vehicles and golf cart in the monstrous carport. Great amenities in this community with large clubhouse with billiards room, card room, heated pool and spa, tennis and pickleball courts, dog park, pitch and putt golf area, and much more!
Location
State AZ
County Pinal
Community Rancho Mirage
Direction South on Tomahawk to Baseline.....East on Baseline to Rancho Blvd., then north to the clubhouse, east on El Mirage Ave, north on Easy Street, west on Saguaro Dr, North on Quail Run to house on left
Rooms
Other Rooms Great Room
Den/Bedroom Plus 2
Separate Den/Office N
Interior
Interior Features Eat-in Kitchen, Breakfast Bar, No Interior Steps, Vaulted Ceiling(s), Pantry, 3/4 Bath Master Bdrm, Bidet, Double Vanity, High Speed Internet
Heating Electric
Cooling Refrigeration, Ceiling Fan(s)
Flooring Carpet, Laminate, Linoleum
Fireplaces Number No Fireplace
Fireplaces Type None
Fireplace No
SPA None
Laundry WshrDry HookUp Only
Exterior
Exterior Feature Covered Patio(s), Patio, Storage
Parking Features Extnded Lngth Garage, Separate Strge Area
Carport Spaces 2
Fence None
Pool None
Community Features Gated Community, Community Spa Htd, Community Spa, Community Pool Htd, Community Pool, Community Media Room, Tennis Court(s), Clubhouse, Fitness Center
Utilities Available SRP
Amenities Available Management, Rental OK (See Rmks), RV Parking
View Mountain(s)
Roof Type Composition
Private Pool No
Building
Lot Description Gravel/Stone Front, Gravel/Stone Back
Story 1
Builder Name Unknown
Sewer Public Sewer
Water City Water
Structure Type Covered Patio(s),Patio,Storage
New Construction No
Schools
Elementary Schools Adult
Middle Schools Adult
High Schools Adult
School District Apache Junction Unified District
Others
HOA Fee Include Maintenance Grounds
Senior Community No
Tax ID 103-22-019-G
Ownership Leasehold
Acceptable Financing Conventional
Horse Property N
Listing Terms Conventional
Financing Cash
Read Less Info
Want to know what your home might be worth? Contact us for a FREE valuation!

Our team is ready to help you sell your home for the highest possible price ASAP

Copyright 2025 Arizona Regional Multiple Listing Service, Inc. All rights reserved.
Bought with Rosemond Real Estate
GET MORE INFORMATION







