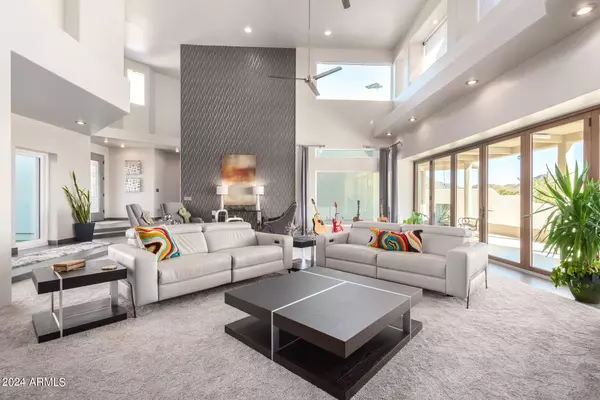$3,785,000
$3,950,000
4.2%For more information regarding the value of a property, please contact us for a free consultation.
5 Beds
5.5 Baths
5,227 SqFt
SOLD DATE : 07/08/2024
Key Details
Sold Price $3,785,000
Property Type Single Family Home
Sub Type Single Family - Detached
Listing Status Sold
Purchase Type For Sale
Square Footage 5,227 sqft
Price per Sqft $724
Subdivision The Peak
MLS Listing ID 6699874
Sold Date 07/08/24
Style Territorial/Santa Fe
Bedrooms 5
HOA Fees $181/qua
HOA Y/N Yes
Originating Board Arizona Regional Multiple Listing Service (ARMLS)
Year Built 1988
Annual Tax Amount $9,854
Tax Year 2023
Lot Size 4.374 Acres
Acres 4.37
Property Description
Indulge in the captivating beauty of this exquisite home, offering unparalleled sunset views and majestic mountain panoramas within an exclusive gated community! Upon entry, a picturesque courtyard welcomes you, setting the stage for an interior that seamlessly blends elegance with comfort. Towering ceilings soar above, complemented by a harmonious fusion of plush carpeting and sleek tile flooring.
Step into the inviting living space, where a warm fireplace sets the stage for cozy gatherings. The collapsible glass doors in the living room effortlessly merges indoor and outdoor spaces, transforming it into an entertainer's haven.
The gourmet kitchen stands as a culinary haven, boasting bespoke cabinetry, top of the line Viking & Subzero appliances, and opulent granite countertops with matching backsplash. A Sprawling center island, pantry, and breakfast bar on the peninsula ensure both functionality and style.
Entertain within the formal dining area, adorned with modern light fixtures and an eye-catching accent wall. Retreat to the lavish main bedroom suite, with direct access to the backyard, and private spa. In addition the master suite offers a tranquil sitting area, and a secondary fireplace. Luxuriate in the spa-like ensuite, complete with dual vanities, his & hers closets, walk-in shower w/ multiple heads & picturesque soaking tub.
Ascend to the expansive loft, offering balcony access and sweeping desert & city views through an expansive glass window. The den provides versatility, ideal for a home office or fitness studio.
Outside, a sanctuary awaits, with an expansive covered patio lined with misters, built-in BBQ, inviting firepit, and a private putting green enveloped by lush landscaping. Dive into relaxation in the sparkling pool fitted with solar heating or engage in friendly competition on the pickleball court.
In addition this home boasts an attached 3-car garage, complemented by the exclusive feature of being the sole property in the entire subdivision to offer an expansive RV garage spanning over 2,100 square feet. The detached garage also offers a separate pool house/artist studio with full bath.
With its unrivaled blend of luxury amenities and natural beauty, this property epitomizes refined living. Come and immerse yourself in this home's enchanting allure today!
Location
State AZ
County Maricopa
Community The Peak
Direction East on Happy Valley Rd. to ''The Peak'' gate on south side, through gate, south to ''T'' in road, east to home on south side.
Rooms
Other Rooms Separate Workshop, Loft, Great Room, BonusGame Room
Master Bedroom Downstairs
Den/Bedroom Plus 8
Separate Den/Office Y
Interior
Interior Features Master Downstairs, Drink Wtr Filter Sys, Vaulted Ceiling(s), Kitchen Island, Double Vanity, Full Bth Master Bdrm, Separate Shwr & Tub, High Speed Internet, Granite Counters
Heating Electric
Cooling Refrigeration, Ceiling Fan(s)
Flooring Carpet, Tile
Fireplaces Type 3+ Fireplace, Family Room, Living Room, Master Bedroom
Fireplace Yes
Window Features Dual Pane,Wood Frames
SPA Above Ground,Heated
Laundry WshrDry HookUp Only
Exterior
Exterior Feature Balcony, Circular Drive, Covered Patio(s), Private Street(s), Private Yard, Storage, Built-in Barbecue
Parking Features Attch'd Gar Cabinets, Electric Door Opener, Extnded Lngth Garage, Over Height Garage, Rear Vehicle Entry, Separate Strge Area, Side Vehicle Entry, Detached, RV Access/Parking, RV Garage
Garage Spaces 6.0
Garage Description 6.0
Fence Block
Pool Diving Pool, Private
Community Features Gated Community
Utilities Available APS
Amenities Available Self Managed
View City Lights, Mountain(s)
Roof Type Built-Up,Foam
Private Pool Yes
Building
Lot Description Sprinklers In Rear, Sprinklers In Front, Desert Back, Desert Front
Story 1
Builder Name Unknown
Sewer Septic in & Cnctd, Septic Tank
Water City Water
Architectural Style Territorial/Santa Fe
Structure Type Balcony,Circular Drive,Covered Patio(s),Private Street(s),Private Yard,Storage,Built-in Barbecue
New Construction No
Schools
Elementary Schools Desert Sun Academy
Middle Schools Sonoran Trails Middle School
High Schools Cactus Shadows High School
School District Cave Creek Unified District
Others
HOA Name Highland Place
HOA Fee Include Maintenance Grounds,Street Maint
Senior Community No
Tax ID 217-06-072
Ownership Fee Simple
Acceptable Financing Conventional, VA Loan
Horse Property N
Listing Terms Conventional, VA Loan
Financing Other
Read Less Info
Want to know what your home might be worth? Contact us for a FREE valuation!

Our team is ready to help you sell your home for the highest possible price ASAP

Copyright 2025 Arizona Regional Multiple Listing Service, Inc. All rights reserved.
Bought with eXp Realty
GET MORE INFORMATION







