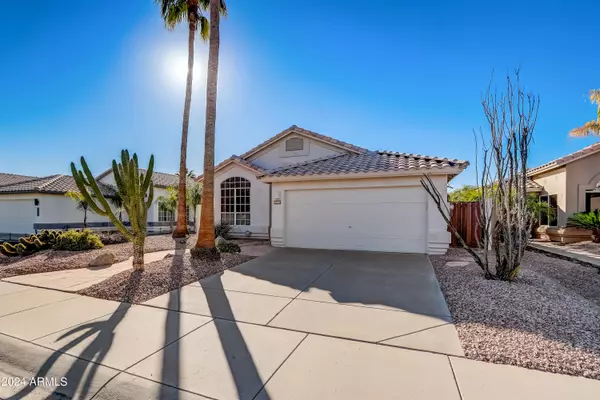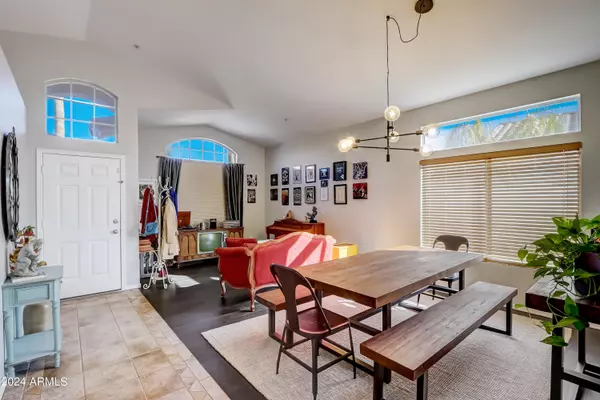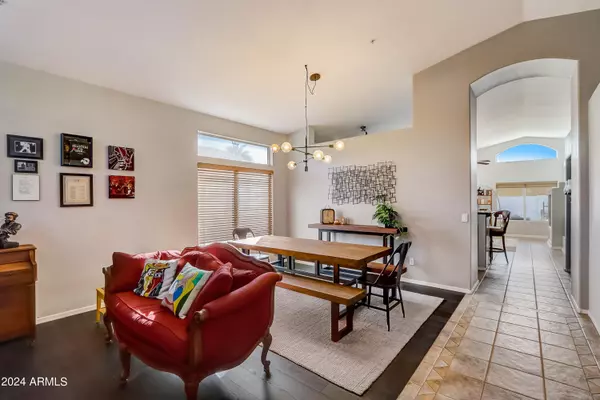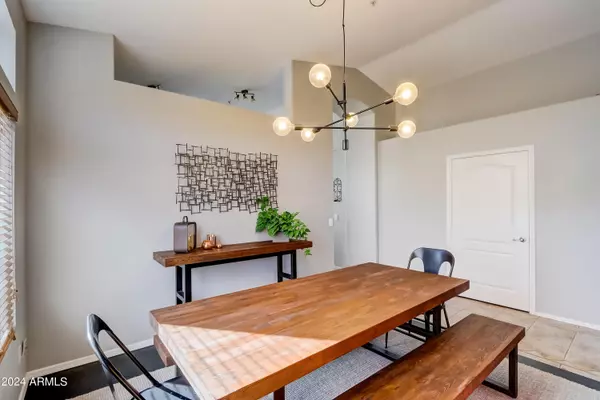$717,500
$709,000
1.2%For more information regarding the value of a property, please contact us for a free consultation.
3 Beds
2 Baths
1,635 SqFt
SOLD DATE : 02/15/2024
Key Details
Sold Price $717,500
Property Type Single Family Home
Sub Type Single Family - Detached
Listing Status Sold
Purchase Type For Sale
Square Footage 1,635 sqft
Price per Sqft $438
Subdivision Desert Sage Two
MLS Listing ID 6655155
Sold Date 02/15/24
Bedrooms 3
HOA Fees $90/qua
HOA Y/N Yes
Originating Board Arizona Regional Multiple Listing Service (ARMLS)
Year Built 1993
Annual Tax Amount $2,079
Tax Year 2023
Lot Size 5,250 Sqft
Acres 0.12
Property Description
Gorgeous, upgraded home in peaceful North Scottsdale community. Vaulted ceilings, open layout, and plenty of natural light give this home an incredibly open, spacious feel. The bonus room, currently used as a living room and formal dining room, flows easily into the updated kitchen and bright, comfortable family room. Huge primary suite with beautiful, upgraded bathroom and large walk-in closet. Spacious laundry room with built-in storage. Two-car garage with built-in storage. The backyard is a peaceful, private retreat, with a large, covered patio, cool decking, & a refreshing PebbleTec pool. Resort-like landscaping. Solar provides the potential for energy savings! Many upgrades in this home! Upgraded kitchen, new SS appliances, large breakfast bar, new sink & faucet, and beautiful granite and butcher block counters. New roof in 2017. Renovated bathrooms. Rich hardwood flooring in bonus room and master bedroom in 2019. New pool filter installed in 2019 and new variable-speed pool pump installed in 2022. Close to shopping such as Kierland Commons and Scottsdale Quarter, tons of nearby golf courses including TPC Scottsdale/Phoenix Open, grocery stores, restaurants, hiking trails, and Horizon Park within walking distance offers a playground, volleyball court, and dog park. A truly beautiful home in a prime Scottsdale location.
Location
State AZ
County Maricopa
Community Desert Sage Two
Direction 101 East on Frank Lloyd Wright, right on 92nd street, left on 93rd street, left on E. Caribbean Ln
Rooms
Other Rooms Family Room
Den/Bedroom Plus 3
Separate Den/Office N
Interior
Interior Features Eat-in Kitchen, Breakfast Bar, Fire Sprinklers, No Interior Steps, Vaulted Ceiling(s), Kitchen Island, Pantry, Double Vanity, Full Bth Master Bdrm, High Speed Internet, Granite Counters
Heating Electric
Cooling Refrigeration, Programmable Thmstat, Ceiling Fan(s)
Flooring Laminate, Tile, Wood
Fireplaces Number No Fireplace
Fireplaces Type None
Fireplace No
Window Features Double Pane Windows
SPA None
Laundry WshrDry HookUp Only
Exterior
Exterior Feature Covered Patio(s), Misting System, Patio
Parking Features Attch'd Gar Cabinets, Dir Entry frm Garage, Electric Door Opener
Garage Spaces 2.0
Garage Description 2.0
Fence Block
Pool Play Pool, Variable Speed Pump, Fenced, Private
Community Features Playground, Biking/Walking Path
Utilities Available APS
Amenities Available Management
Roof Type Tile
Accessibility Bath Grab Bars
Private Pool Yes
Building
Lot Description Sprinklers In Rear, Sprinklers In Front, Desert Back, Desert Front, Gravel/Stone Front, Gravel/Stone Back, Auto Timer H2O Front, Auto Timer H2O Back
Story 1
Builder Name UNK
Sewer Public Sewer
Water City Water
Structure Type Covered Patio(s),Misting System,Patio
New Construction No
Schools
Elementary Schools Redfield Elementary School
Middle Schools Desert Canyon Middle School
High Schools Desert Mountain High School
School District Scottsdale Unified District
Others
HOA Name Desert Sage Two
HOA Fee Include Maintenance Grounds
Senior Community No
Tax ID 217-54-193
Ownership Fee Simple
Acceptable Financing Cash, Conventional, VA Loan
Horse Property N
Listing Terms Cash, Conventional, VA Loan
Financing Cash
Special Listing Condition Owner/Agent
Read Less Info
Want to know what your home might be worth? Contact us for a FREE valuation!

Our team is ready to help you sell your home for the highest possible price ASAP

Copyright 2025 Arizona Regional Multiple Listing Service, Inc. All rights reserved.
Bought with DPR Realty LLC
GET MORE INFORMATION







