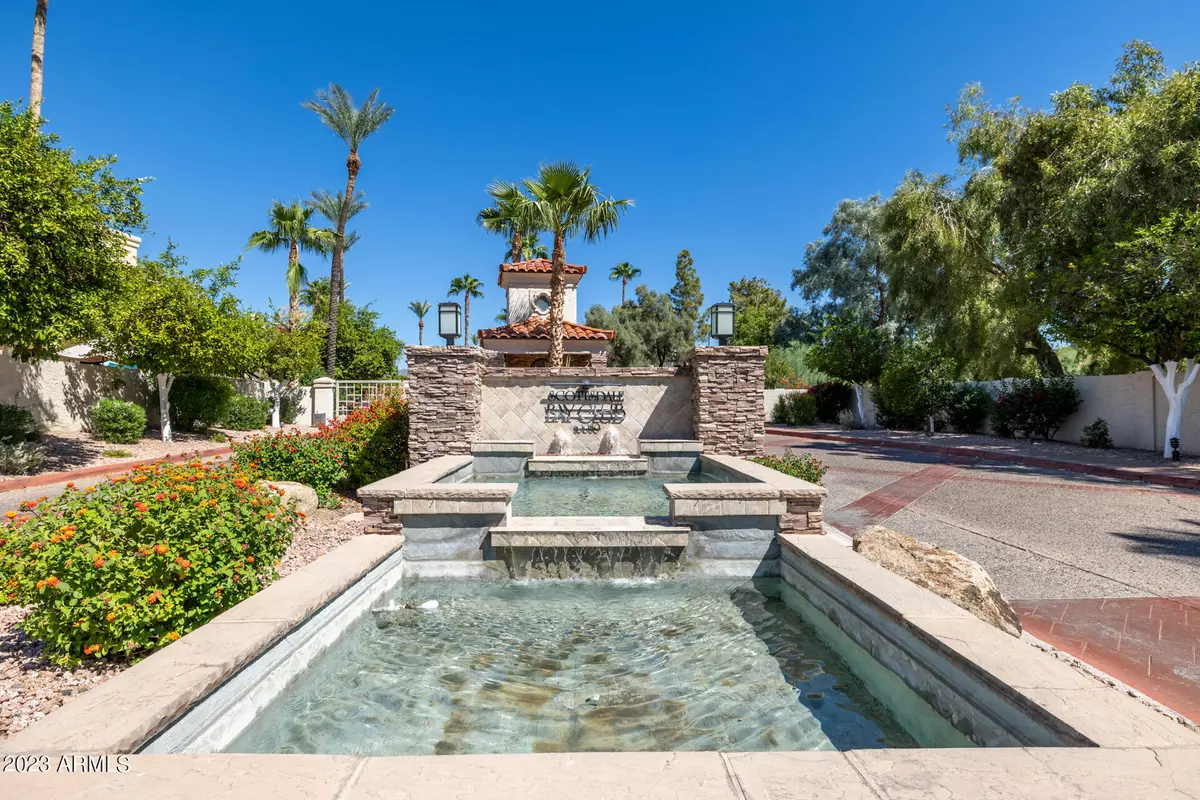$490,000
$499,000
1.8%For more information regarding the value of a property, please contact us for a free consultation.
3 Beds
2 Baths
1,592 SqFt
SOLD DATE : 12/08/2023
Key Details
Sold Price $490,000
Property Type Condo
Sub Type Apartment Style/Flat
Listing Status Sold
Purchase Type For Sale
Square Footage 1,592 sqft
Price per Sqft $307
Subdivision Scottsdale Bay Club
MLS Listing ID 6615513
Sold Date 12/08/23
Style Contemporary
Bedrooms 3
HOA Fees $351/mo
HOA Y/N Yes
Originating Board Arizona Regional Multiple Listing Service (ARMLS)
Year Built 1992
Annual Tax Amount $1,957
Tax Year 2022
Lot Size 1,541 Sqft
Acres 0.04
Property Description
''BE PREPARED TO BE IMPRESSED!'' With this lightly lived in, rare to the market 3 bedroom, 2 bath property in the Resort-like community of Scottsdale Bay Club on Scottsdale Ranch! The end unit location overlooking Scottsdale Ranch Park gives you privacy & a View! Yet is just 100 steps from the banks of Lake Serena! New S.S. appliances, new lighting, newer carpeting, & tile in all the right places, along with an almost $12,000 update to the expansive balcony, make it move-in ready & ''PERFECT'' for catching all that Scottsdale has to offer! Bay Club offers 2 pools, a Fitness Center, Koi pond, PLUS Lake Serena & Scottsdale Ranch Park,! The neighborhood has restaurants, shopping, golf, hiking, & is close to the 101 Expressway & downtown Scottsdale! This is a must see!
Location
State AZ
County Maricopa
Community Scottsdale Bay Club
Rooms
Other Rooms Great Room
Master Bedroom Split
Den/Bedroom Plus 3
Separate Den/Office N
Interior
Interior Features Eat-in Kitchen, Fire Sprinklers, No Interior Steps, Pantry, Double Vanity, Full Bth Master Bdrm, Separate Shwr & Tub, High Speed Internet
Heating Electric
Cooling Refrigeration, Ceiling Fan(s)
Flooring Carpet, Tile
Fireplaces Type 1 Fireplace, Living Room
Fireplace Yes
Window Features Skylight(s)
SPA None
Exterior
Exterior Feature Balcony
Garage Electric Door Opener, Unassigned
Garage Spaces 1.0
Garage Description 1.0
Fence Wrought Iron
Pool None
Community Features Gated Community, Community Spa Htd, Community Spa, Community Pool Htd, Community Pool, Lake Subdivision, Biking/Walking Path, Clubhouse, Fitness Center
Utilities Available APS
Amenities Available Management, Rental OK (See Rmks)
View Mountain(s)
Roof Type Tile
Private Pool No
Building
Lot Description Corner Lot, Desert Back, Desert Front
Story 1
Builder Name Swiscor
Sewer Public Sewer
Water City Water
Architectural Style Contemporary
Structure Type Balcony
New Construction No
Schools
Elementary Schools Laguna Elementary School
Middle Schools Mountainside Middle School
High Schools Desert Mountain Elementary
School District Scottsdale Unified District
Others
HOA Name Scottsdale Bay Club
HOA Fee Include Roof Repair,Insurance,Sewer,Pest Control,Maintenance Grounds,Street Maint,Front Yard Maint,Trash,Water,Roof Replacement,Maintenance Exterior
Senior Community No
Tax ID 217-49-730
Ownership Fee Simple
Acceptable Financing Cash, Conventional
Horse Property N
Listing Terms Cash, Conventional
Financing Cash
Special Listing Condition FIRPTA may apply
Read Less Info
Want to know what your home might be worth? Contact us for a FREE valuation!

Our team is ready to help you sell your home for the highest possible price ASAP

Copyright 2024 Arizona Regional Multiple Listing Service, Inc. All rights reserved.
Bought with Non-MLS Office
GET MORE INFORMATION







