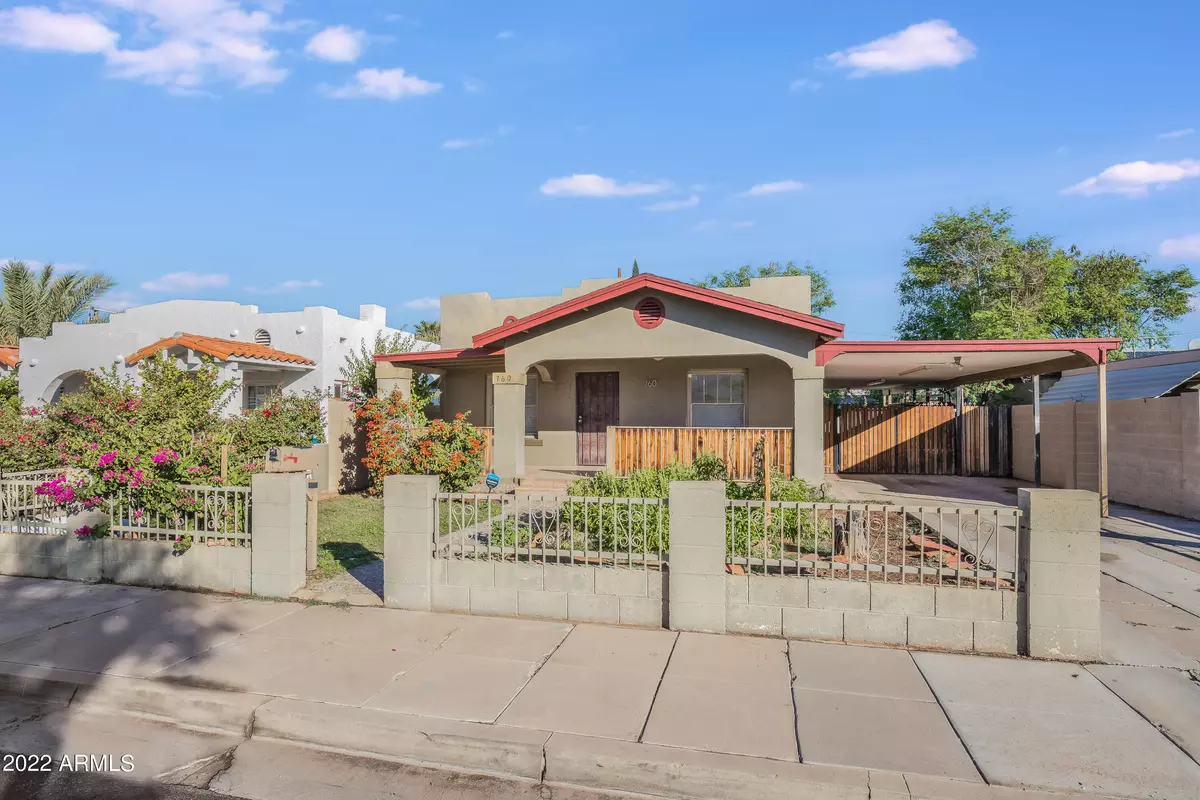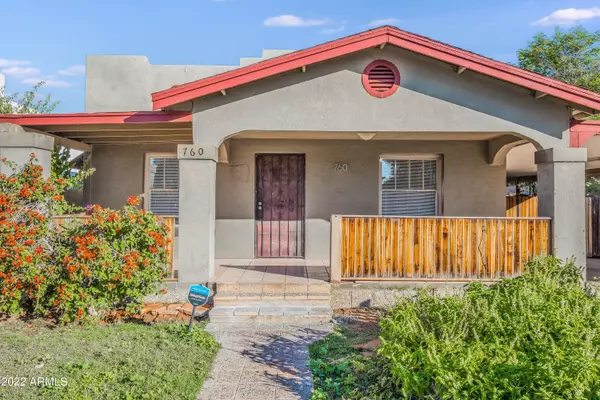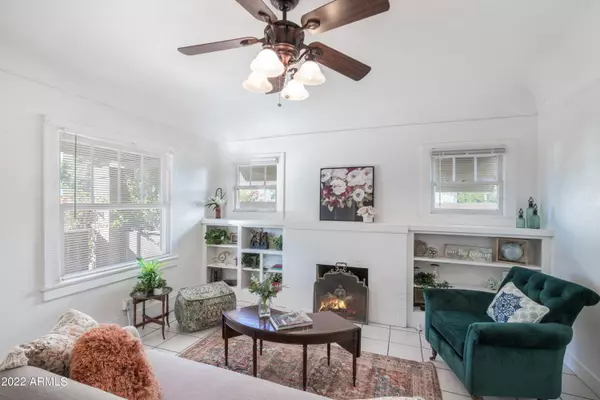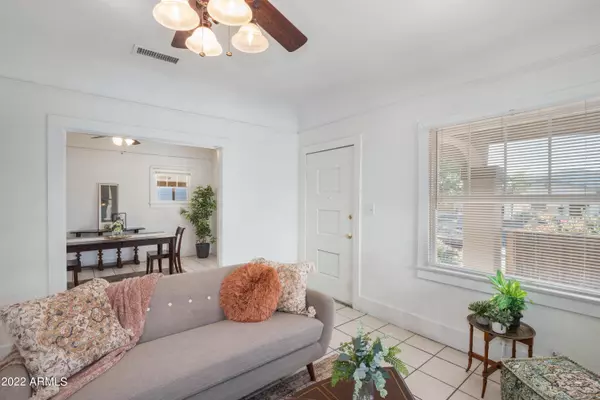$360,000
$370,000
2.7%For more information regarding the value of a property, please contact us for a free consultation.
2 Beds
1 Bath
1,165 SqFt
SOLD DATE : 02/16/2023
Key Details
Sold Price $360,000
Property Type Single Family Home
Sub Type Single Family - Detached
Listing Status Sold
Purchase Type For Sale
Square Footage 1,165 sqft
Price per Sqft $309
Subdivision Victoria Place
MLS Listing ID 6488525
Sold Date 02/16/23
Style Other (See Remarks)
Bedrooms 2
HOA Y/N No
Originating Board Arizona Regional Multiple Listing Service (ARMLS)
Year Built 1923
Annual Tax Amount $739
Tax Year 2022
Lot Size 4,000 Sqft
Acres 0.09
Property Description
This cosmetic fix-up is a diamond in the rough just waiting to shine!Built circa 1923, this home has retained many beautiful historic features including the fireplace flanked by b/ins, beautiful windows, tall ceilings, and picture molding. All rooms are terrific sizes and the livability of this home is spectacular. Changing the flooring and painting would truly transform the space. Located in the heart of the Garfield Historic District, you can easily walk to Roosevelt Row, Chase Field, the Suns Arena, AZ Science Center, Phx Convention Center for Ballet/Symphony, Heritage Square which is home to the world famous Pizzeria Bianco, as well as the nearby Welcome Diner and Gallo Blanco...the list goes on and on! A terrific fix-up opportunity. To be sold strictly ''as-is''. Inspection available
Location
State AZ
County Maricopa
Community Victoria Place
Direction South on 7th Street to McKinley Street ~ east to property located in the heart of the Garfield Historic District!
Rooms
Basement Unfinished, Partial
Den/Bedroom Plus 3
Separate Den/Office Y
Interior
Interior Features Eat-in Kitchen, 9+ Flat Ceilings, High Speed Internet
Heating Electric
Cooling Refrigeration, Ceiling Fan(s)
Flooring Other, Tile
Fireplaces Number 1 Fireplace
Fireplaces Type 1 Fireplace, Living Room
Fireplace Yes
Window Features Wood Frames
SPA None
Laundry WshrDry HookUp Only
Exterior
Exterior Feature Covered Patio(s), Patio, Storage
Carport Spaces 2
Fence Block
Pool None
Community Features Historic District
Amenities Available None
View City Lights
Roof Type Composition,Built-Up
Private Pool No
Building
Lot Description Desert Front
Story 1
Builder Name Unknown Historic
Sewer Public Sewer
Water City Water
Architectural Style Other (See Remarks)
Structure Type Covered Patio(s),Patio,Storage
New Construction No
Schools
Elementary Schools Garfield School
Middle Schools Garfield School
High Schools North High School
School District Phoenix Union High School District
Others
HOA Fee Include No Fees
Senior Community No
Tax ID 116-32-168
Ownership Fee Simple
Acceptable Financing Conventional
Horse Property N
Listing Terms Conventional
Financing Conventional
Read Less Info
Want to know what your home might be worth? Contact us for a FREE valuation!

Our team is ready to help you sell your home for the highest possible price ASAP

Copyright 2025 Arizona Regional Multiple Listing Service, Inc. All rights reserved.
Bought with Re/Max Fine Properties
GET MORE INFORMATION







