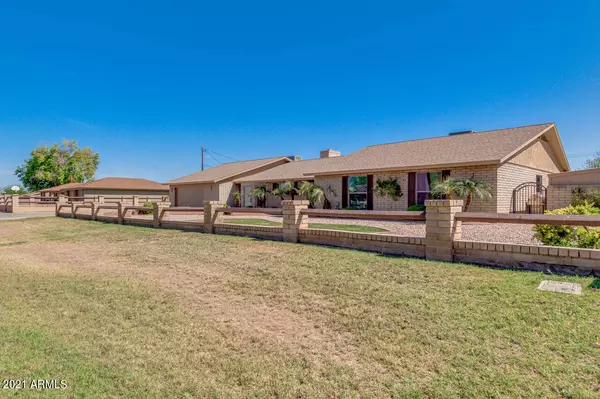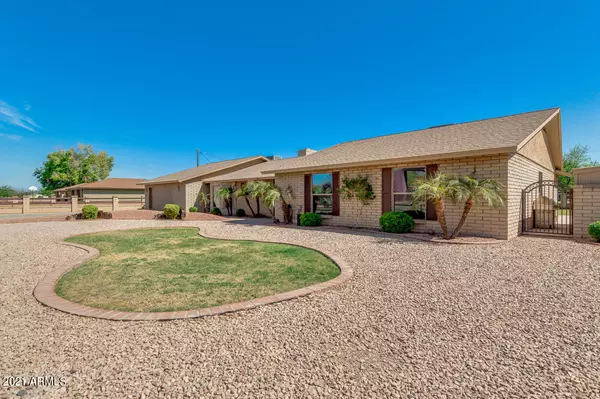$885,000
$850,000
4.1%For more information regarding the value of a property, please contact us for a free consultation.
4 Beds
3 Baths
3,135 SqFt
SOLD DATE : 05/27/2021
Key Details
Sold Price $885,000
Property Type Single Family Home
Sub Type Single Family Residence
Listing Status Sold
Purchase Type For Sale
Square Footage 3,135 sqft
Price per Sqft $282
Subdivision Princeton Park
MLS Listing ID 6224382
Sold Date 05/27/21
Style Ranch
Bedrooms 4
HOA Y/N No
Year Built 1980
Annual Tax Amount $3,047
Tax Year 2020
Lot Size 1.102 Acres
Acres 1.1
Property Sub-Type Single Family Residence
Source Arizona Regional Multiple Listing Service (ARMLS)
Property Description
Beautiful 4/5 bedroom, 3 bath Custom home meticulously maintained by original owner! Irrigated horse property on over an acre in the middle Gilbert! Backyard includes a pasture, barn with tack room, stalls, storage sheds, and more! car garage, RV gate, Inside you'll discover an inviting great room made bright & airy by tall ceilings, a cozy 2-way fireplace & 2 family rooms to relax in. The eat-in kitchen features a colorful brick wall that adds personality, well-maintained appliances, and tile counters/backsplash. The master suite includes a huge sitting room (optional 5th bedrm) recessed lighting, french doors to the back, & a private remodeled bath with granite vanity & walk-in closet. Full length covered patio in back. Extremely low utility bills! Hurry these this nice dont come often
Location
State AZ
County Maricopa
Community Princeton Park
Area Maricopa
Direction Head north on S Gilbert Rd, Turn right onto E Morgan Dr. Property will be on the right.
Rooms
Other Rooms Separate Workshop, Great Room, Family Room, BonusGame Room
Den/Bedroom Plus 5
Separate Den/Office N
Interior
Interior Features High Speed Internet, Double Vanity, Eat-in Kitchen, Breakfast Bar, Vaulted Ceiling(s), 3/4 Bath Master Bdrm
Heating Electric
Cooling Central Air, Ceiling Fan(s)
Flooring Carpet, Tile
Fireplaces Type 1 Fireplace, Two Way Fireplace, Family Room, Living Room
Fireplace Yes
Window Features Dual Pane
Appliance Electric Cooktop
SPA None
Exterior
Exterior Feature Storage
Parking Features RV Access/Parking, Gated, RV Gate, Garage Door Opener, Separate Strge Area
Garage Spaces 2.0
Garage Description 2.0
Fence Other, Block, Chain Link
Pool None
Utilities Available APS
Roof Type Composition
Porch Covered Patio(s)
Total Parking Spaces 2
Private Pool No
Building
Lot Description Gravel/Stone Front, Grass Front, Grass Back
Story 1
Builder Name Unknown
Sewer Septic in & Cnctd, Septic Tank
Water City Water
Architectural Style Ranch
Structure Type Storage
New Construction No
Schools
Elementary Schools Ashland Elementary
Middle Schools South Valley Jr. High
High Schools Campo Verde High School
School District Gilbert Unified District
Others
HOA Fee Include No Fees
Senior Community No
Tax ID 304-43-063
Ownership Fee Simple
Acceptable Financing Cash, Conventional, FHA, VA Loan
Horse Property Y
Disclosures Agency Discl Req, Seller Discl Avail
Horse Feature Arena, Auto Water, Barn, Stall, Tack Room
Possession Close Of Escrow
Listing Terms Cash, Conventional, FHA, VA Loan
Financing Conventional
Read Less Info
Want to know what your home might be worth? Contact us for a FREE valuation!

Our team is ready to help you sell your home for the highest possible price ASAP

Copyright 2025 Arizona Regional Multiple Listing Service, Inc. All rights reserved.
Bought with The Real Estate Firm
GET MORE INFORMATION







