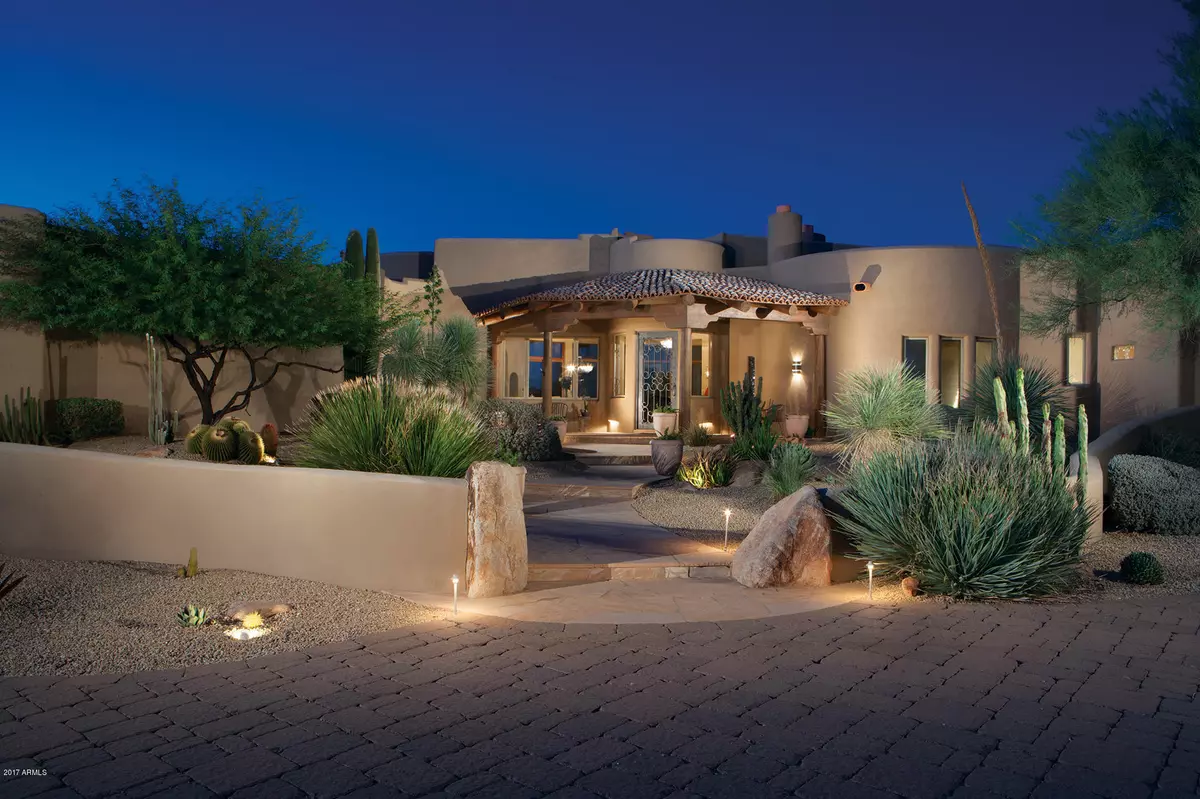$2,032,500
$2,165,000
6.1%For more information regarding the value of a property, please contact us for a free consultation.
5 Beds
5.5 Baths
5,734 SqFt
SOLD DATE : 07/23/2020
Key Details
Sold Price $2,032,500
Property Type Single Family Home
Sub Type Single Family - Detached
Listing Status Sold
Purchase Type For Sale
Square Footage 5,734 sqft
Price per Sqft $354
Subdivision The Peak
MLS Listing ID 6081786
Sold Date 07/23/20
Bedrooms 5
HOA Fees $181/qua
HOA Y/N Yes
Originating Board Arizona Regional Multiple Listing Service (ARMLS)
Year Built 1998
Annual Tax Amount $9,392
Tax Year 2019
Lot Size 4.418 Acres
Acres 4.42
Property Description
Retreat to this ultimate private haven for todays living. This estate is located in The Peak, a gated enclave of 34 residences all on 4+ acres. The 4,282sf main house is single level with 3 en-suite bedrooms. The fabulous kitchen features a double oven gas top range, double wall ovens, ice machine and Sub Zero. Floor to ceiling windows capture breathtaking Pinnacle Peak views. Easy to adapt the versatile 1,454sf guesthouse to fit many lifestyles needs. Options include; guest accommodations with two-one bedroom and one-bath guest suites or a spacious home office and private gym. Car enthusiast will enjoy the two-3 car garages (with one fully air conditioned allowing multiple uses). You have the ability to expand on the current home and or build additional structures.
Location
State AZ
County Maricopa
Community The Peak
Direction From Pima, East on Happy Valley, South on Grand Vista Road through The Peak gate, West (right) on Desert Vista Road to 3rd property on the right (north side).
Rooms
Other Rooms Library-Blt-in Bkcse, Guest Qtrs-Sep Entrn, Separate Workshop, Great Room, Family Room
Guest Accommodations 1452.0
Master Bedroom Split
Den/Bedroom Plus 6
Separate Den/Office N
Interior
Interior Features Breakfast Bar, Drink Wtr Filter Sys, Fire Sprinklers, Intercom, No Interior Steps, Other, Wet Bar, Kitchen Island, Pantry, Bidet, Double Vanity, Full Bth Master Bdrm, Separate Shwr & Tub, Tub with Jets, High Speed Internet, Granite Counters
Heating Natural Gas
Cooling Refrigeration, Ceiling Fan(s)
Flooring Carpet, Stone
Fireplaces Type 3+ Fireplace, Family Room, Living Room, Master Bedroom, Gas
Fireplace Yes
Window Features Mechanical Sun Shds,Skylight(s),Double Pane Windows
SPA Heated,Private
Laundry Other, See Remarks
Exterior
Exterior Feature Balcony, Circular Drive, Covered Patio(s), Playground, Patio, Private Street(s), Private Yard, Built-in Barbecue, Separate Guest House
Parking Features Attch'd Gar Cabinets, Dir Entry frm Garage, Electric Door Opener, Separate Strge Area, Side Vehicle Entry, Temp Controlled
Garage Spaces 6.0
Garage Description 6.0
Fence Block
Pool Play Pool, Heated, Private
Community Features Gated Community
Utilities Available APS, SW Gas
Amenities Available Rental OK (See Rmks), Self Managed
View City Lights, Mountain(s)
Roof Type See Remarks,Tile,Built-Up,Foam
Private Pool Yes
Building
Lot Description Sprinklers In Rear, Sprinklers In Front, Desert Back, Desert Front, Grass Back, Auto Timer H2O Front, Auto Timer H2O Back
Story 1
Builder Name Jackson
Sewer Septic in & Cnctd, Septic Tank
Water City Water
Structure Type Balcony,Circular Drive,Covered Patio(s),Playground,Patio,Private Street(s),Private Yard,Built-in Barbecue, Separate Guest House
New Construction No
Schools
Elementary Schools Desert Sun Academy
Middle Schools Sonoran Trails Middle School
High Schools Cactus Shadows High School
School District Cave Creek Unified District
Others
HOA Name The Peak
HOA Fee Include Maintenance Grounds,Other (See Remarks),Street Maint
Senior Community No
Tax ID 217-06-062
Ownership Fee Simple
Acceptable Financing Cash, Conventional
Horse Property N
Listing Terms Cash, Conventional
Financing Cash
Read Less Info
Want to know what your home might be worth? Contact us for a FREE valuation!

Our team is ready to help you sell your home for the highest possible price ASAP

Copyright 2025 Arizona Regional Multiple Listing Service, Inc. All rights reserved.
Bought with Century 21 Toma Partners
GET MORE INFORMATION







