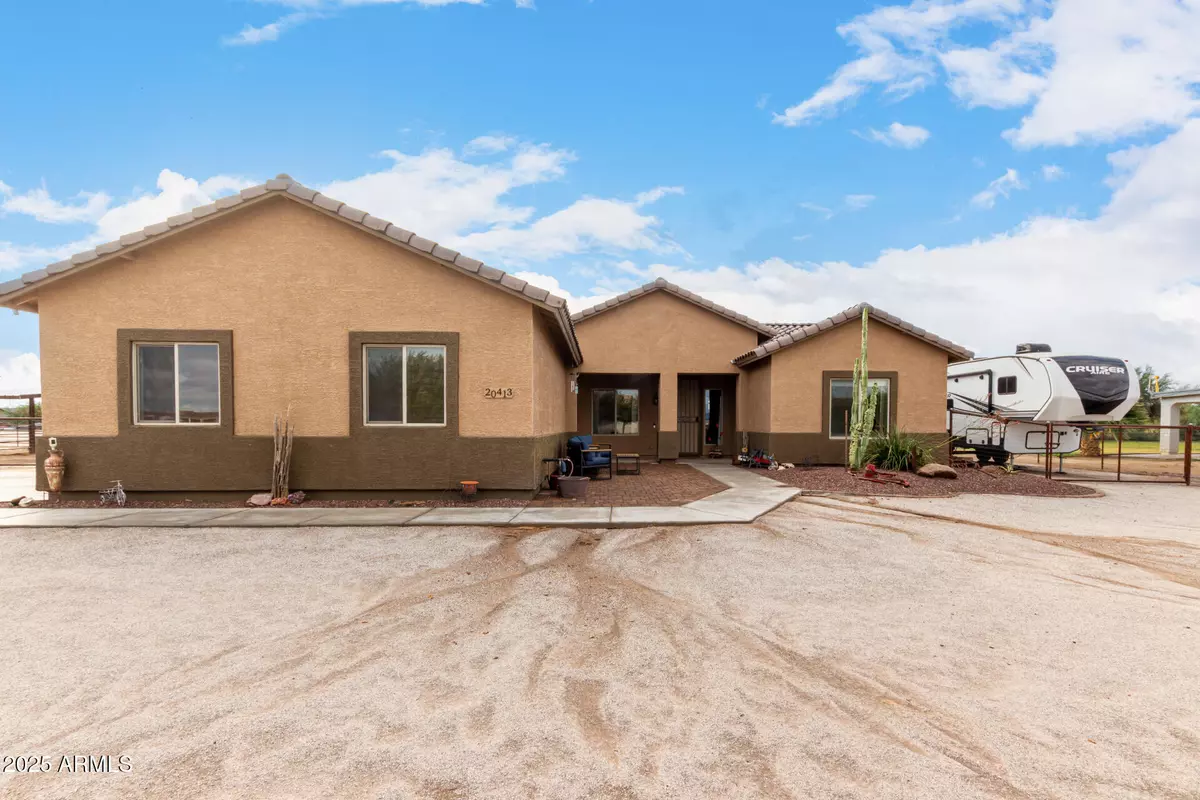
4 Beds
2 Baths
1,991 SqFt
4 Beds
2 Baths
1,991 SqFt
Open House
Sat Dec 13, 10:30am - 2:30pm
Key Details
Property Type Single Family Home
Sub Type Single Family Residence
Listing Status Active
Purchase Type For Sale
Square Footage 1,991 sqft
Price per Sqft $315
Subdivision Metes And Bounds
MLS Listing ID 6949111
Style Other,Ranch
Bedrooms 4
HOA Y/N No
Year Built 2016
Annual Tax Amount $2,551
Tax Year 2024
Lot Size 1.128 Acres
Acres 1.13
Property Sub-Type Single Family Residence
Source Arizona Regional Multiple Listing Service (ARMLS)
Property Description
4 beds & 2 baths, w/ sparkling pool, this home is your private retreat. It's all done- complete w/ 3 car oversized garage. Walk into beautiful entry w/ split floorplan. High ceilings & tons of natural light. Great room & kitchen overlook a wall of windows to pool, full length patio/ spa, & back yard. RV hookup, horse friendly with 50 ft round pen, firepit, fruit trees, & extra space for home base business? N/S lot has mountain views. Location is KILLER, far enough from town, yet only minutes away. Home is well built, well maintained, and spotless. Too much to mention, come see this home in person today!
Location
State AZ
County Maricopa
Community Metes And Bounds
Area Maricopa
Direction SOUTH OF I -10 APPRX 10 MILES TO CARLA VISTA, THEN WEST TO HOME
Rooms
Other Rooms Great Room
Master Bedroom Split
Den/Bedroom Plus 4
Separate Den/Office N
Interior
Interior Features High Speed Internet, Granite Counters, Double Vanity, Eat-in Kitchen, Breakfast Bar, 9+ Flat Ceilings, No Interior Steps, Kitchen Island, Full Bth Master Bdrm, Separate Shwr & Tub
Heating Electric
Cooling Central Air, Ceiling Fan(s), Programmable Thmstat
Flooring Carpet, Tile
Fireplace No
Window Features Low-Emissivity Windows,Dual Pane,Vinyl Frame
SPA Above Ground
Exterior
Exterior Feature Built-in Barbecue, RV Hookup
Parking Features RV Access/Parking, Garage Door Opener, Extended Length Garage, Circular Driveway, Side Vehicle Entry
Garage Spaces 3.0
Garage Description 3.0
Fence Other
Pool Play Pool, Indoor
Utilities Available APS
View Desert, Mountain(s)
Roof Type Tile,Rolled/Hot Mop
Porch Patio
Total Parking Spaces 3
Private Pool Yes
Building
Lot Description North/South Exposure, Corner Lot, Desert Back, Desert Front
Story 1
Builder Name TNT HAHN DEVELOPERS
Sewer Septic Tank
Water Shared Well
Architectural Style Other, Ranch
Structure Type Built-in Barbecue,RV Hookup
New Construction No
Schools
Elementary Schools Rainbow Valley Elementary School
Middle Schools Rainbow Valley Elementary School
High Schools Buckeye Union High School
School District Buckeye Union High School District
Others
HOA Fee Include No Fees
Senior Community No
Tax ID 400-58-576-B
Ownership Fee Simple
Acceptable Financing Cash, Conventional, FHA, VA Loan
Horse Property Y
Disclosures Agency Discl Req, Seller Discl Avail, Well Disclosure
Horse Feature Corral(s), Tack Room
Possession Close Of Escrow
Listing Terms Cash, Conventional, FHA, VA Loan
Virtual Tour https://www.propertypanorama.com/instaview/armls/6949111

Copyright 2025 Arizona Regional Multiple Listing Service, Inc. All rights reserved.

"My job is to find and attract mastery-based agents to the office, protect the culture, and make sure everyone is happy! "






