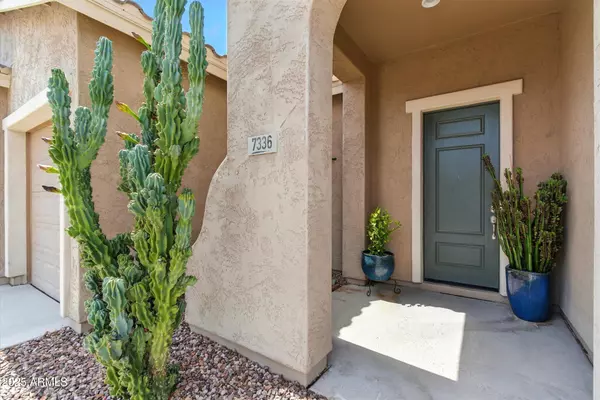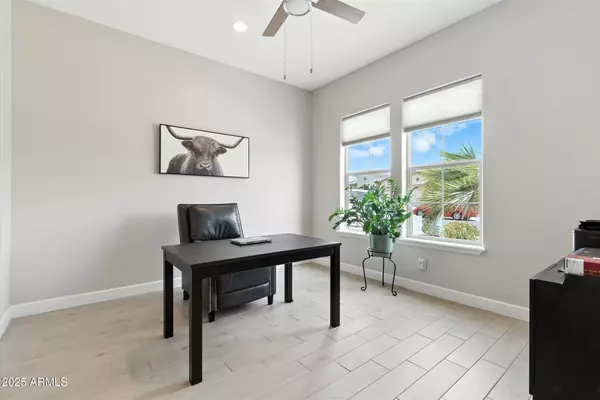3 Beds
2.5 Baths
2,254 SqFt
3 Beds
2.5 Baths
2,254 SqFt
Key Details
Property Type Single Family Home
Sub Type Single Family Residence
Listing Status Active
Purchase Type For Sale
Square Footage 2,254 sqft
Price per Sqft $281
Subdivision Peralta Canyon
MLS Listing ID 6910366
Style Ranch
Bedrooms 3
HOA Fees $100/mo
HOA Y/N Yes
Year Built 2019
Annual Tax Amount $4,151
Tax Year 2024
Lot Size 8,769 Sqft
Acres 0.2
Property Sub-Type Single Family Residence
Source Arizona Regional Multiple Listing Service (ARMLS)
Property Description
Step outside to your private oasis featuring mature citrus trees, a rose garden, and lush green grass framed by a view fence backing to a park. Both the extended covered patio and open-air patio are finished with elegant travertine, offering multiple spaces to relax or entertain. The open patio showcases breathtaking mountain views, while the covered patio includes a gorgeous ramada for shaded gatherings. The spacious owner's suite offers a large walk-in closet, double vanities, upgraded Super Shower. On the opposite side of the home, two guest bedrooms share a full bath and open to a versatile bonus space. The garage is a showpiece in itself complete with an electric car charger, built-in cabinets, and an epoxy-coated floor. Inside, every detail has been thoughtfully upgraded: ZERO carpet, wood-look ceramic plank tile in main living areas, wood flooring in bedrooms, taller baseboards, soaring ceilings, and a neutral palette throughout. Peralta Canyon places you near Arizona's best attractions including Canyon Lake, Saguaro Lake, the Salt River, Peralta and Lost Dutchman trails, the annual Renaissance Festival, and golf at Superstition Mountain Golf & Country Club or the Jack Nicklaus Golf Resort. Luxury, location, and lifestyle come together here... Don't miss this exceptional opportunity!
Location
State AZ
County Pinal
Community Peralta Canyon
Direction US 60 East; North on Peralta Rd; continue to model complex on Walter Way (just past the school).
Rooms
Other Rooms Great Room, BonusGame Room
Den/Bedroom Plus 5
Separate Den/Office Y
Interior
Interior Features High Speed Internet, Double Vanity, Eat-in Kitchen, Breakfast Bar, 9+ Flat Ceilings, Kitchen Island, Pantry, Full Bth Master Bdrm
Heating ENERGY STAR Qualified Equipment, Natural Gas
Cooling Central Air, Ceiling Fan(s), ENERGY STAR Qualified Equipment, Programmable Thmstat
Flooring Tile, Wood
Fireplaces Type None
Fireplace No
Window Features Low-Emissivity Windows,Solar Screens,Dual Pane,ENERGY STAR Qualified Windows,Vinyl Frame
Appliance Gas Cooktop
SPA None
Laundry Engy Star (See Rmks)
Exterior
Parking Features Garage Door Opener, Direct Access, Attch'd Gar Cabinets
Garage Spaces 3.0
Garage Description 3.0
Fence Block, Wrought Iron
Community Features Playground, Biking/Walking Path
View Mountain(s)
Roof Type Tile
Porch Covered Patio(s), Patio
Private Pool No
Building
Lot Description Sprinklers In Rear, Sprinklers In Front, Desert Front, Grass Back, Auto Timer H2O Front, Auto Timer H2O Back
Story 1
Builder Name David Weekly
Sewer Private Sewer
Water Pvt Water Company
Architectural Style Ranch
New Construction No
Schools
Elementary Schools Peralta Trail Elementary School
Middle Schools Cactus Canyon Junior High
High Schools Apache Junction High School
School District Apache Junction Unified District
Others
HOA Name PERALTA CANYON HOA
HOA Fee Include Maintenance Grounds
Senior Community No
Tax ID 104-09-272
Ownership Fee Simple
Acceptable Financing Cash, Conventional, FHA, VA Loan
Horse Property N
Disclosures Agency Discl Req, Seller Discl Avail
Possession Close Of Escrow
Listing Terms Cash, Conventional, FHA, VA Loan

Copyright 2025 Arizona Regional Multiple Listing Service, Inc. All rights reserved.
"My job is to find and attract mastery-based agents to the office, protect the culture, and make sure everyone is happy! "






