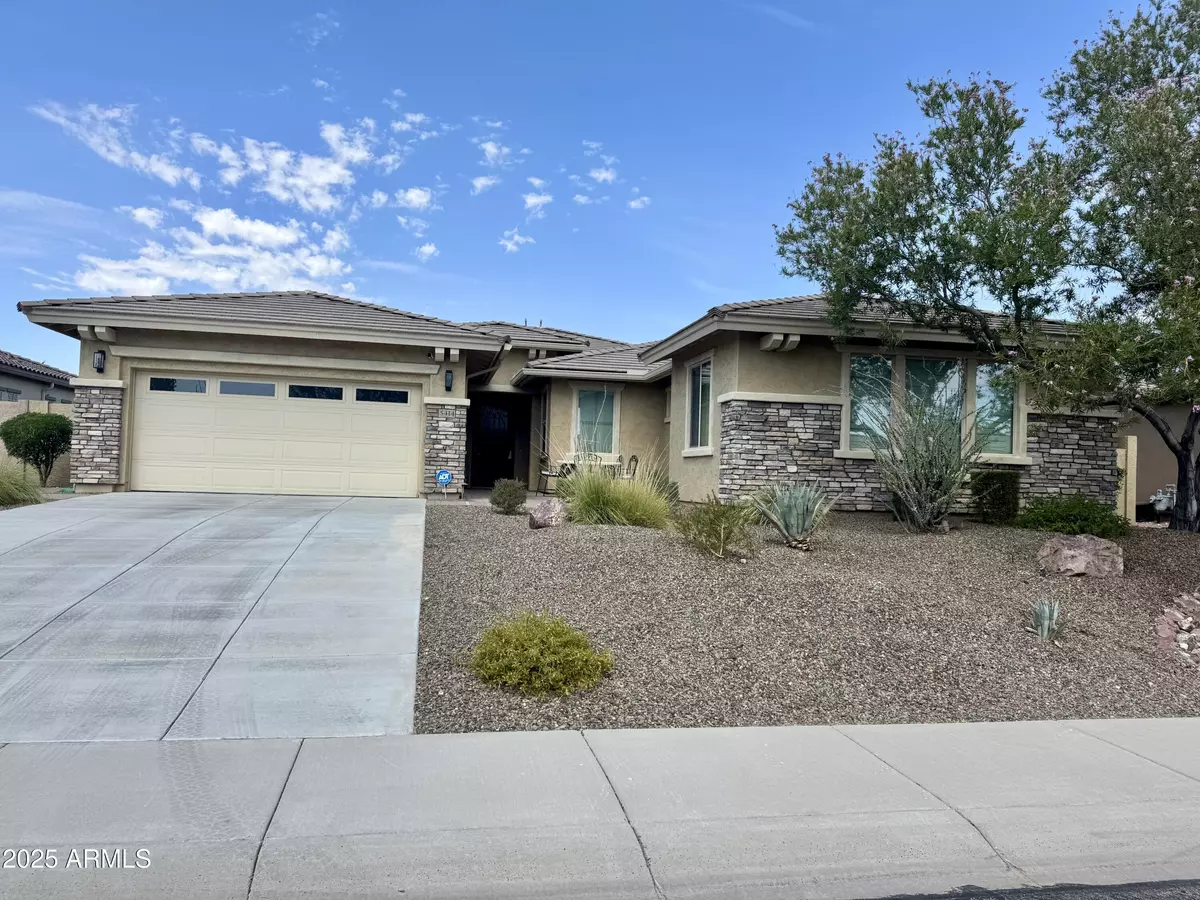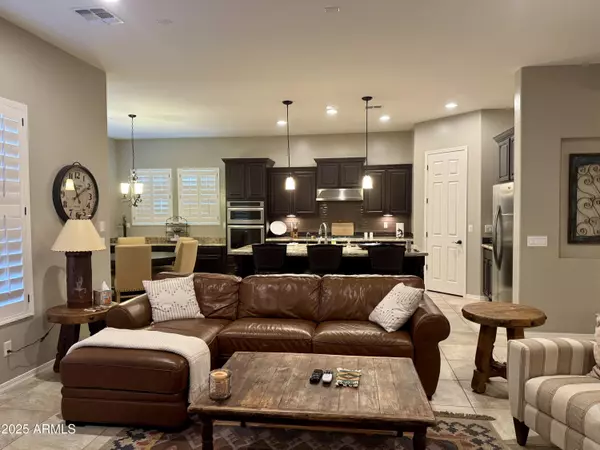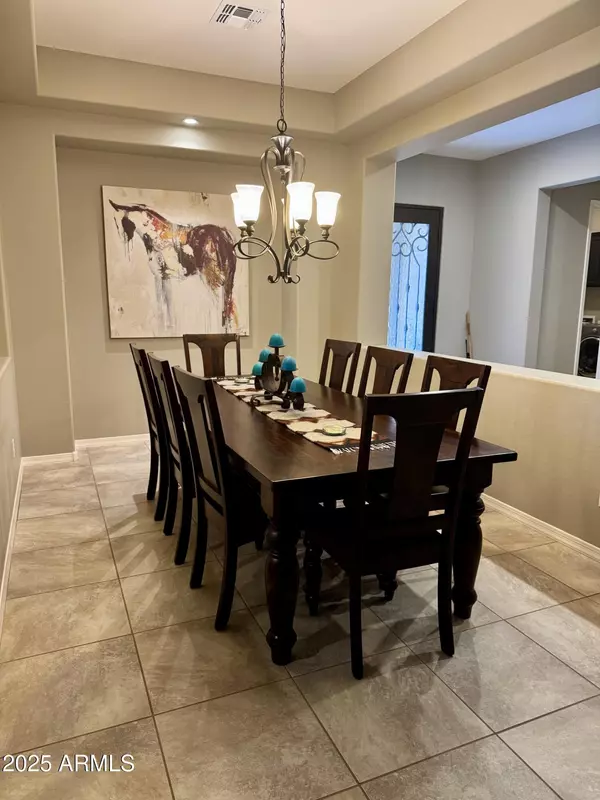4 Beds
3.5 Baths
3,072 SqFt
4 Beds
3.5 Baths
3,072 SqFt
OPEN HOUSE
Sat Aug 09, 11:00am - 1:00pm
Key Details
Property Type Single Family Home
Sub Type Single Family Residence
Listing Status Active
Purchase Type For Sale
Square Footage 3,072 sqft
Price per Sqft $208
Subdivision Jackrabbit Estates
MLS Listing ID 6902775
Bedrooms 4
HOA Fees $99/mo
HOA Y/N Yes
Year Built 2013
Annual Tax Amount $4,304
Tax Year 2024
Lot Size 10,500 Sqft
Acres 0.24
Property Sub-Type Single Family Residence
Source Arizona Regional Multiple Listing Service (ARMLS)
Property Description
Welcome to this exceptional cul-de-sac single-level ranch in Jackrabbit Estates, offering over 3,000 sq ft of thoughtfully designed living space. Featuring 4 bedrooms, 3.5 bathrooms, a dedicated office, and a 3-car garage, this home combines comfort and function. The open floor plan is ideal for entertaining, with seamless indoor-outdoor flow to the covered patio, sparkling heated pool and putting green. Enjoy premium upgrades throughout including plantation shutters,2 new AC units, outdoor gas fire pit and citrus trees.
This home checks every box!
Location
State AZ
County Maricopa
Community Jackrabbit Estates
Direction From I-10 take Jackrabbit Trail exit and head north to Camelback Rd. Rt on Camelback to 193rd Dr. N to W Colter St. Rt on W Colter to 191st Dr. and head north to Denton. Left on Denton to Crestland Ct. 2nd house on the Rt.
Rooms
Master Bedroom Split
Den/Bedroom Plus 5
Separate Den/Office Y
Interior
Interior Features High Speed Internet, Granite Counters, Double Vanity, Eat-in Kitchen, 9+ Flat Ceilings, No Interior Steps, Kitchen Island, Pantry, Full Bth Master Bdrm, Separate Shwr & Tub
Heating Natural Gas
Cooling Central Air, Ceiling Fan(s), Programmable Thmstat
Flooring Carpet, Tile
Fireplaces Type None
Fireplace No
Appliance Gas Cooktop, Built-In Gas Oven
SPA Heated,Private
Exterior
Garage Spaces 3.0
Garage Description 3.0
Fence Block
Pool Heated
Roof Type Tile
Porch Covered Patio(s)
Private Pool Yes
Building
Lot Description Desert Back, Desert Front, Cul-De-Sac, Auto Timer H2O Front, Auto Timer H2O Back
Story 1
Builder Name Shea Homes
Sewer Public Sewer
Water Pvt Water Company
New Construction No
Schools
Elementary Schools Verrado Elementary School
Middle Schools Verrado Middle School
High Schools Canyon View High School
School District Agua Fria Union High School District
Others
HOA Name Arroyo Mountain
HOA Fee Include Maintenance Grounds
Senior Community No
Tax ID 502-28-282
Ownership Fee Simple
Acceptable Financing Cash, Conventional, FHA, VA Loan
Horse Property N
Listing Terms Cash, Conventional, FHA, VA Loan

Copyright 2025 Arizona Regional Multiple Listing Service, Inc. All rights reserved.
"My job is to find and attract mastery-based agents to the office, protect the culture, and make sure everyone is happy! "






