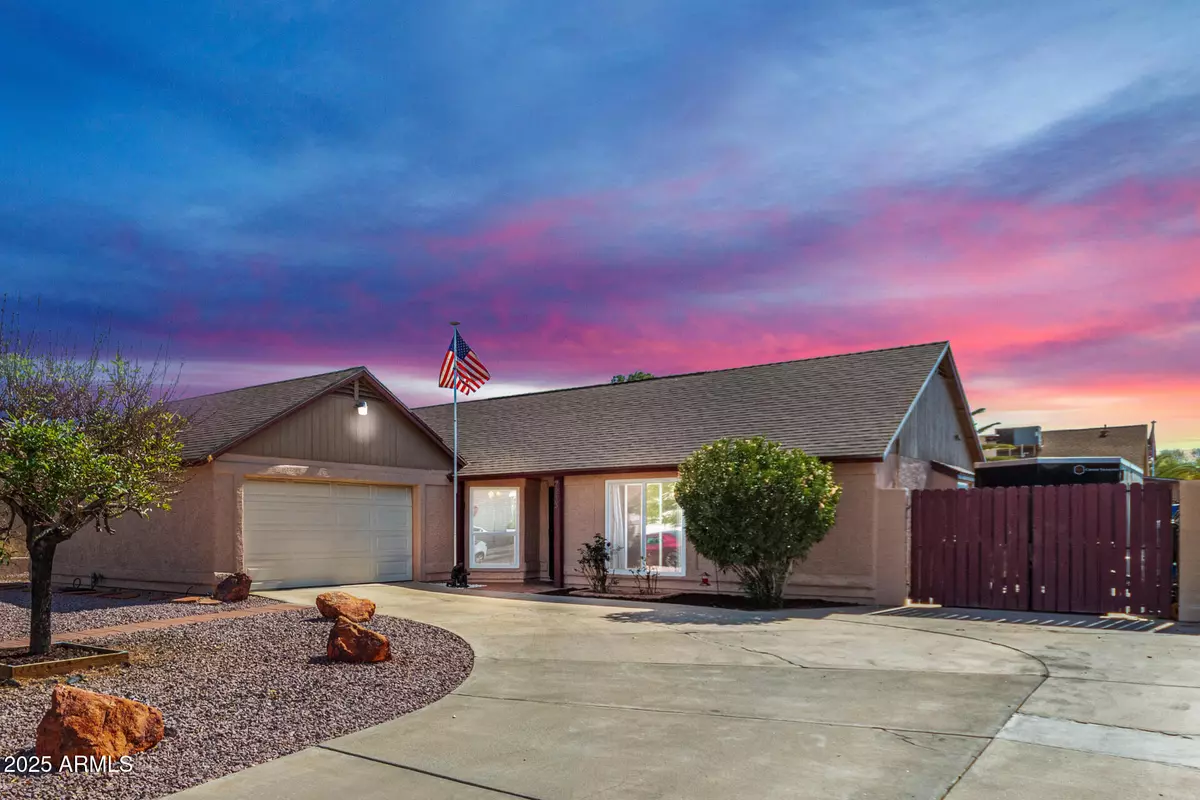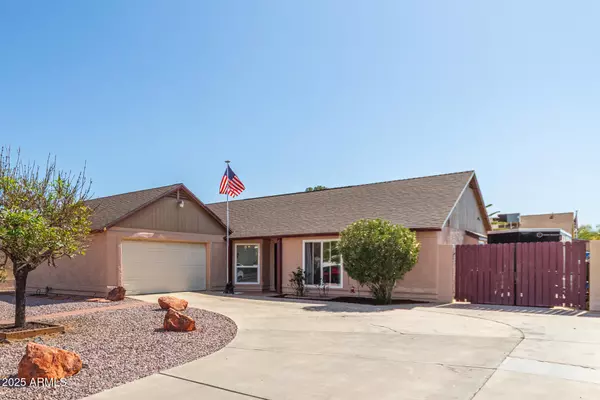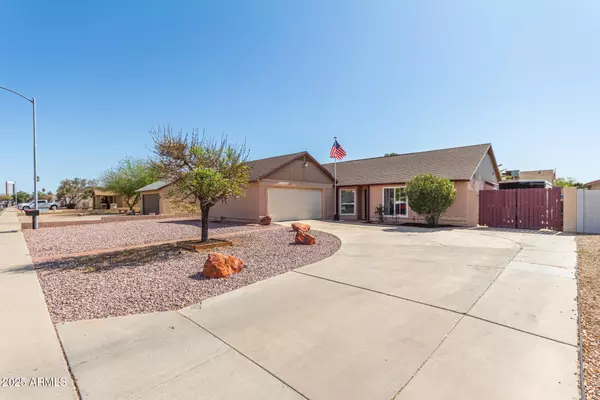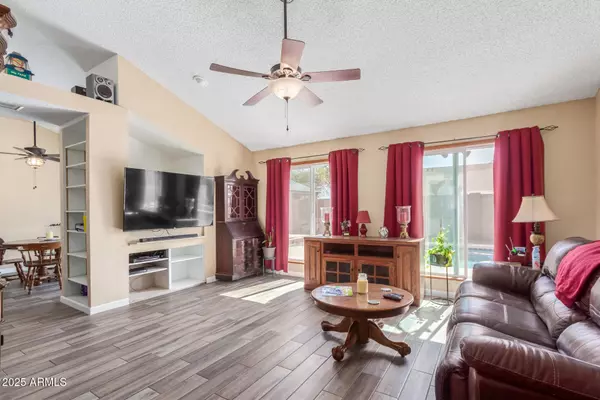3 Beds
2 Baths
1,450 SqFt
3 Beds
2 Baths
1,450 SqFt
OPEN HOUSE
Sat Mar 01, 10:00am - 2:00pm
Key Details
Property Type Single Family Home
Sub Type Single Family - Detached
Listing Status Active
Purchase Type For Sale
Square Footage 1,450 sqft
Price per Sqft $275
Subdivision Foxfire 3
MLS Listing ID 6816642
Style Ranch
Bedrooms 3
HOA Y/N No
Originating Board Arizona Regional Multiple Listing Service (ARMLS)
Year Built 1984
Annual Tax Amount $936
Tax Year 2024
Lot Size 8,019 Sqft
Acres 0.18
Property Sub-Type Single Family - Detached
Property Description
Welcome to this move-in ready 3 bedroom, 2 bath single story home with NO HOA. It features a recently resurfaced private pool with newer pump and filter (2023). Recent improvements include a roof, dual pane vinyl wrapped windows, matching wood look tile flooring throughout, water heater, reverse osmosis system and water softener. Step outside to your beautiful backyard oasis complete with a 12' x 20' lighted gazebo with raised floor perfect for relaxing or entertaining. The property also has a 2 car garage, RV gate and a spacious driveway that can accommodate 6 (or more) additional vehicles. With its vaulted ceilings, inviting floorplan, modern upgrades and fantastic outdoor space, this home is a must-see.
Location
State AZ
County Maricopa
Community Foxfire 3
Direction From Cactus, go South on 72nd Drive then East on Shaw Butte Drive.
Rooms
Other Rooms Family Room
Master Bedroom Downstairs
Den/Bedroom Plus 3
Separate Den/Office N
Interior
Interior Features Master Downstairs, Drink Wtr Filter Sys, No Interior Steps, Soft Water Loop, Vaulted Ceiling(s), Pantry, 3/4 Bath Master Bdrm, High Speed Internet, Laminate Counters
Heating Electric
Cooling Ceiling Fan(s), Refrigeration
Flooring Tile
Fireplaces Number No Fireplace
Fireplaces Type None
Fireplace No
Window Features Dual Pane,Low-E,Vinyl Frame
SPA None
Laundry Wshr/Dry HookUp Only
Exterior
Exterior Feature Covered Patio(s), Gazebo/Ramada, Patio, Private Yard, Storage
Parking Features Dir Entry frm Garage, Electric Door Opener, RV Gate, Separate Strge Area, Side Vehicle Entry, RV Access/Parking
Garage Spaces 2.0
Garage Description 2.0
Fence Block
Pool Play Pool, Private
Community Features Biking/Walking Path
Amenities Available None
Roof Type Composition
Accessibility Lever Handles, Bath Raised Toilet
Private Pool Yes
Building
Lot Description Desert Back, Desert Front, Gravel/Stone Front, Gravel/Stone Back
Story 1
Builder Name General Homes Arizona LLC
Sewer Public Sewer
Water City Water
Architectural Style Ranch
Structure Type Covered Patio(s),Gazebo/Ramada,Patio,Private Yard,Storage
New Construction No
Schools
Elementary Schools Sundance Elementary
Middle Schools Sundance Elementary
High Schools Centennial High School
School District Peoria Unified School District
Others
HOA Fee Include No Fees
Senior Community No
Tax ID 143-06-489
Ownership Fee Simple
Acceptable Financing Conventional, FHA, VA Loan
Horse Property N
Listing Terms Conventional, FHA, VA Loan
Virtual Tour https://dashboard.listerassister.com/anon/website/virtual_tour/672552?view=mls

Copyright 2025 Arizona Regional Multiple Listing Service, Inc. All rights reserved.
"My job is to find and attract mastery-based agents to the office, protect the culture, and make sure everyone is happy! "






