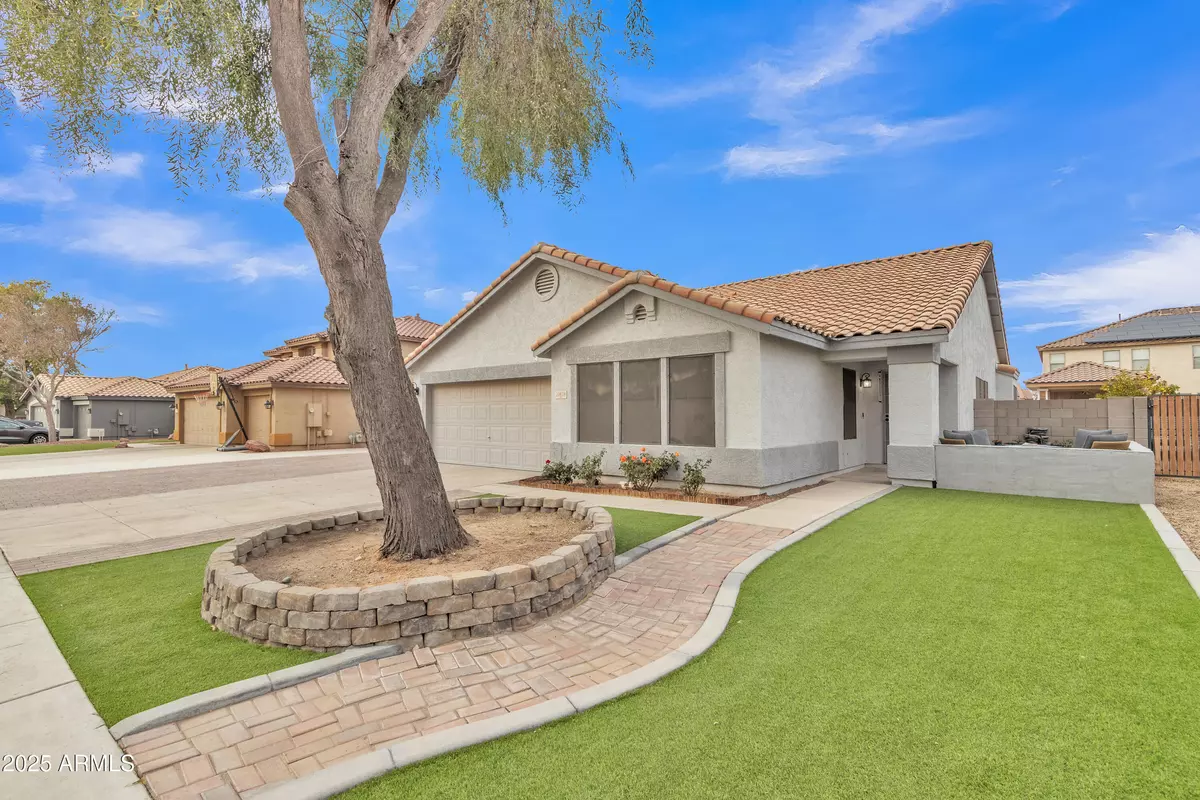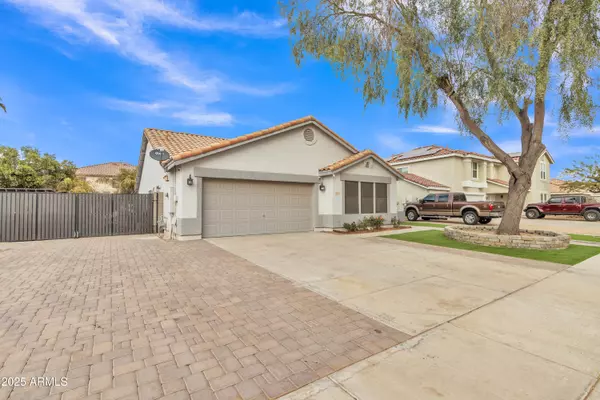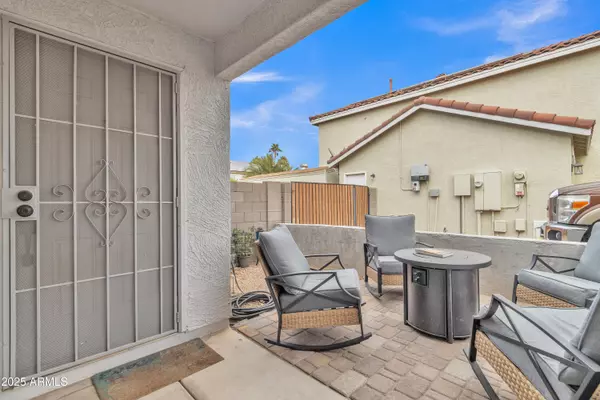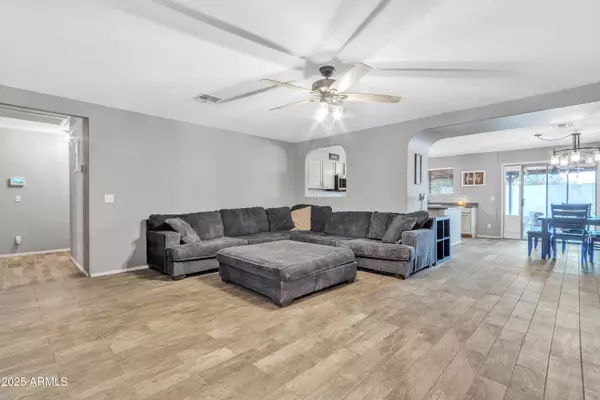4 Beds
2 Baths
1,732 SqFt
4 Beds
2 Baths
1,732 SqFt
OPEN HOUSE
Sat Jan 18, 12:00pm - 3:00pm
Sun Jan 19, 11:00am - 2:00pm
Key Details
Property Type Single Family Home
Sub Type Single Family - Detached
Listing Status Active
Purchase Type For Sale
Square Footage 1,732 sqft
Price per Sqft $259
Subdivision Alta Vista Estates Unit 4
MLS Listing ID 6806760
Style Ranch
Bedrooms 4
HOA Y/N No
Originating Board Arizona Regional Multiple Listing Service (ARMLS)
Year Built 2001
Annual Tax Amount $1,432
Tax Year 2024
Lot Size 8,050 Sqft
Acres 0.18
Property Description
Welcome to this beautifully updated 4-bedroom, 2-bathroom home nestled in a desirable Peoria neighborhood with no HOA. This home seamlessly blends modern updates with rustic flair, offering a perfect balance of style and comfort.
Key Features: Stylish tile floors and unique light fixtures and fans. Low-maintenance front artificial turf and pavers for easy curb appeal. Private courtyard ideal for relaxing or entertaining.
Extended paver driveway fits six vehicles outside and a new composite RV gate leads to a side yard with plenty of room for toys, vehicles, or extra storage.
Located in Peoria, you'll have easy access to top-rated schools, shopping, dining, and major freeways for a quick commute. This home won't last long - tour today!
Location
State AZ
County Maricopa
Community Alta Vista Estates Unit 4
Direction North on 107th Avenue to Villa Chula Drive. Property is on the left.
Rooms
Other Rooms Great Room
Den/Bedroom Plus 4
Separate Den/Office N
Interior
Interior Features Kitchen Island, 3/4 Bath Master Bdrm, Double Vanity, High Speed Internet, Laminate Counters
Heating Electric
Cooling Ceiling Fan(s), Programmable Thmstat, Refrigeration
Flooring Carpet, Tile
Fireplaces Number No Fireplace
Fireplaces Type None
Fireplace No
Window Features Sunscreen(s),Dual Pane
SPA None
Exterior
Exterior Feature Covered Patio(s), Private Yard, Built-in Barbecue
Parking Features Attch'd Gar Cabinets, Dir Entry frm Garage, Electric Door Opener, RV Gate, RV Access/Parking
Garage Spaces 2.0
Garage Description 2.0
Fence Block
Pool None
Community Features Playground
Amenities Available None
Roof Type Tile
Private Pool No
Building
Lot Description Grass Back, Synthetic Grass Frnt
Story 1
Builder Name KB Homes
Sewer Public Sewer
Water City Water
Architectural Style Ranch
Structure Type Covered Patio(s),Private Yard,Built-in Barbecue
New Construction No
Schools
Elementary Schools Alta Loma School
Middle Schools Alta Loma School
High Schools Sunrise Mountain High School
School District Peoria Unified School District
Others
HOA Fee Include No Fees
Senior Community No
Tax ID 200-10-532
Ownership Fee Simple
Acceptable Financing Conventional, FHA, VA Loan
Horse Property N
Listing Terms Conventional, FHA, VA Loan

Copyright 2025 Arizona Regional Multiple Listing Service, Inc. All rights reserved.
"My job is to find and attract mastery-based agents to the office, protect the culture, and make sure everyone is happy! "






