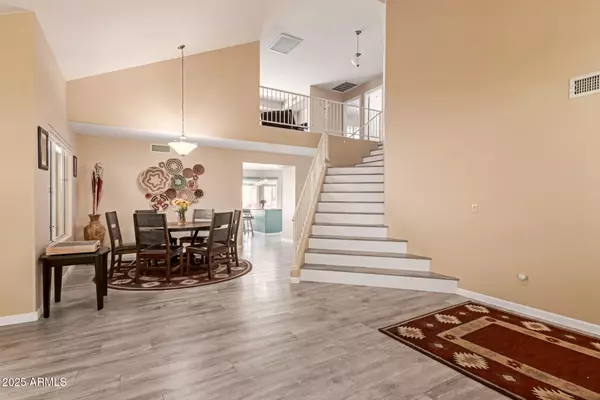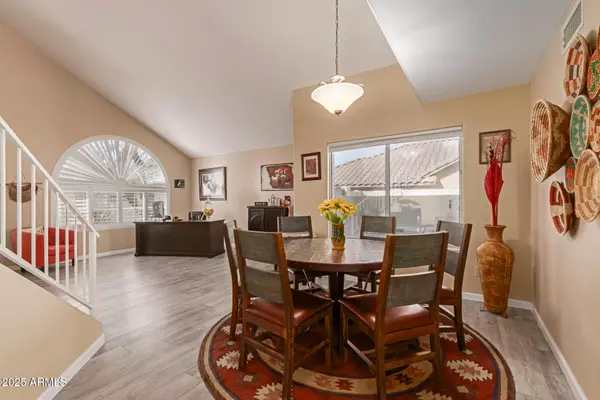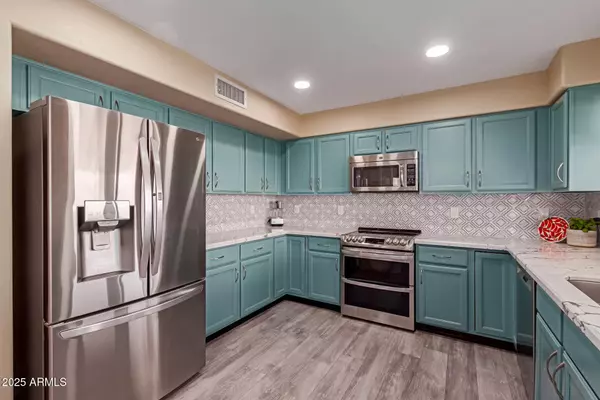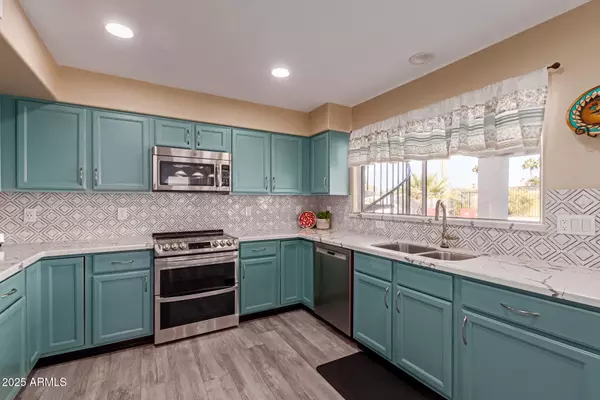3 Beds
2.5 Baths
2,184 SqFt
3 Beds
2.5 Baths
2,184 SqFt
Key Details
Property Type Single Family Home
Sub Type Single Family - Detached
Listing Status Active
Purchase Type For Sale
Square Footage 2,184 sqft
Price per Sqft $320
Subdivision Parcel 28 At Red Mountain Ranch Lot 1-74 Tr A-C
MLS Listing ID 6805028
Style Santa Barbara/Tuscan
Bedrooms 3
HOA Fees $612
HOA Y/N Yes
Originating Board Arizona Regional Multiple Listing Service (ARMLS)
Year Built 1994
Annual Tax Amount $2,336
Tax Year 2024
Lot Size 6,947 Sqft
Acres 0.16
Property Description
Ring doorbell with camera and remote viewing convey as is.
The location couldn't be better. Literally minutes to Loop 202 and from there 20-25 minutes to Phoenix Sky Harbor, downtown Phoenix, ASU, Scottsdale, Chandler, the Mesa Gateway airport and more. If you desire hiking or biking, you're close to Saguaro Lake and Usery Pass trails. Water sports? Tube down the Salt River or go boating on Saguaro Lake. A short drive up to Payson and beyond.
Next check out the local schools, restaurants and of course the Country Club with golf, tennis, swimming, pickleball, fitness center and a restaurant. They can share the 10 possible membership options.
Location
State AZ
County Maricopa
Community Parcel 28 At Red Mountain Ranch Lot 1-74 Tr A-C
Direction Exit off Loop 202 on Recker & head north. As you enter Red Mtn Ranch, cross over Thomas, then take the 3rd right, which will be Star Valley. Turn right on Kings Peak and home will be on your left
Rooms
Other Rooms Loft
Master Bedroom Upstairs
Den/Bedroom Plus 4
Separate Den/Office N
Interior
Interior Features Upstairs, Eat-in Kitchen, 9+ Flat Ceilings, Drink Wtr Filter Sys, Vaulted Ceiling(s), Kitchen Island, Pantry, 3/4 Bath Master Bdrm, Double Vanity, High Speed Internet
Heating Electric
Cooling Ceiling Fan(s), Programmable Thmstat, Refrigeration
Flooring Carpet, Laminate
Fireplaces Type Fire Pit
Fireplace Yes
Window Features Sunscreen(s),Dual Pane
SPA Above Ground,Heated,Private
Exterior
Exterior Feature Balcony, Covered Patio(s), Gazebo/Ramada, Patio, Built-in Barbecue
Parking Features Dir Entry frm Garage, Electric Door Opener
Garage Spaces 2.0
Garage Description 2.0
Fence Block, Wrought Iron
Pool Variable Speed Pump, Heated, Private
Community Features Playground, Biking/Walking Path
Amenities Available Club, Membership Opt, Management
View Mountain(s)
Roof Type Tile
Private Pool Yes
Building
Lot Description Sprinklers In Rear, Sprinklers In Front, Desert Back, Desert Front, On Golf Course, Auto Timer H2O Front, Auto Timer H2O Back
Story 2
Builder Name Ryland Homes
Sewer Sewer in & Cnctd, Public Sewer
Water City Water
Architectural Style Santa Barbara/Tuscan
Structure Type Balcony,Covered Patio(s),Gazebo/Ramada,Patio,Built-in Barbecue
New Construction No
Schools
Elementary Schools Red Mountain Ranch Elementary
Middle Schools Shepherd Junior High School
High Schools Red Mountain High School
School District Mesa Unified District
Others
HOA Name RMR Homeowner Assoc
HOA Fee Include Cable TV,Maintenance Grounds
Senior Community No
Tax ID 141-39-015
Ownership Fee Simple
Acceptable Financing Conventional
Horse Property N
Listing Terms Conventional

Copyright 2025 Arizona Regional Multiple Listing Service, Inc. All rights reserved.
"My job is to find and attract mastery-based agents to the office, protect the culture, and make sure everyone is happy! "






