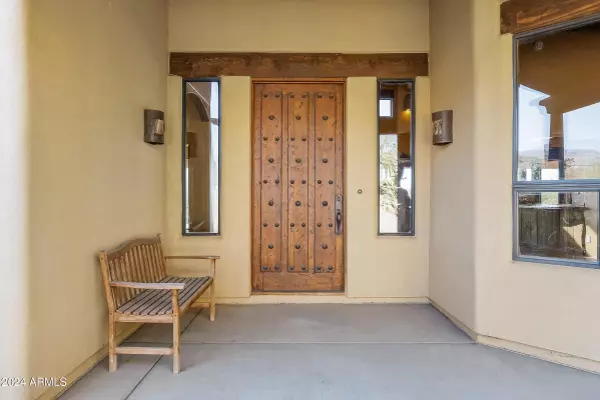4 Beds
2 Baths
2,298 SqFt
4 Beds
2 Baths
2,298 SqFt
Key Details
Property Type Single Family Home
Sub Type Single Family - Detached
Listing Status Pending
Purchase Type For Sale
Square Footage 2,298 sqft
Price per Sqft $321
Subdivision Circle Mountain
MLS Listing ID 6794263
Style Territorial/Santa Fe
Bedrooms 4
HOA Y/N No
Originating Board Arizona Regional Multiple Listing Service (ARMLS)
Year Built 2003
Annual Tax Amount $3,693
Tax Year 2024
Lot Size 2.273 Acres
Acres 2.27
Property Description
Inside you will find custom wood cabinetry, solid wood arches, beams & doors throughout. Propane kiva fireplace & one of a kind southwest hand painted tiling adds charm. Surround sound wired & speakers installed indoor & out. New carpet, new ceiling fans and fresh interior paint in 2024. Exterior paint & roof resealed 2022. New AC 2023. 3 car garage is climate controlled with it's own AC, insulated doors and 3 phase industrial sink.
Location
State AZ
County Maricopa
Community Circle Mountain
Direction Going North on 7th Street from Carefree Highway, turn right on Circle Mountain then left on N 20th Street. Home on left.
Rooms
Master Bedroom Split
Den/Bedroom Plus 4
Separate Den/Office N
Interior
Interior Features Eat-in Kitchen, Breakfast Bar, 9+ Flat Ceilings, No Interior Steps, Double Vanity, Full Bth Master Bdrm, Separate Shwr & Tub, Tub with Jets, High Speed Internet
Heating Propane
Cooling Ceiling Fan(s), Programmable Thmstat, Refrigeration
Flooring Carpet, Stone
Fireplaces Type 2 Fireplace, Exterior Fireplace, Living Room, Gas
Fireplace Yes
SPA Private
Exterior
Exterior Feature Circular Drive, Covered Patio(s), Patio, Private Street(s), Private Yard, Built-in Barbecue
Parking Features Electric Door Opener, RV Gate, Temp Controlled, RV Access/Parking
Garage Spaces 3.0
Garage Description 3.0
Fence Block, Wrought Iron
Pool Private
Landscape Description Irrigation Front
Utilities Available Propane
Amenities Available None
View Mountain(s)
Roof Type Tile,Foam
Private Pool Yes
Building
Lot Description Corner Lot, Desert Back, Desert Front, Natural Desert Back, Natural Desert Front, Irrigation Front
Story 1
Builder Name Rockin R
Sewer Septic Tank
Water Well - Pvtly Owned
Architectural Style Territorial/Santa Fe
Structure Type Circular Drive,Covered Patio(s),Patio,Private Street(s),Private Yard,Built-in Barbecue
New Construction No
Schools
Elementary Schools New River Elementary School
Middle Schools Gavilan Peak School
High Schools Boulder Creek High School
School District Deer Valley Unified District
Others
HOA Fee Include No Fees
Senior Community No
Tax ID 202-20-444-B
Ownership Fee Simple
Acceptable Financing Conventional, VA Loan
Horse Property Y
Listing Terms Conventional, VA Loan

Copyright 2025 Arizona Regional Multiple Listing Service, Inc. All rights reserved.
"My job is to find and attract mastery-based agents to the office, protect the culture, and make sure everyone is happy! "






