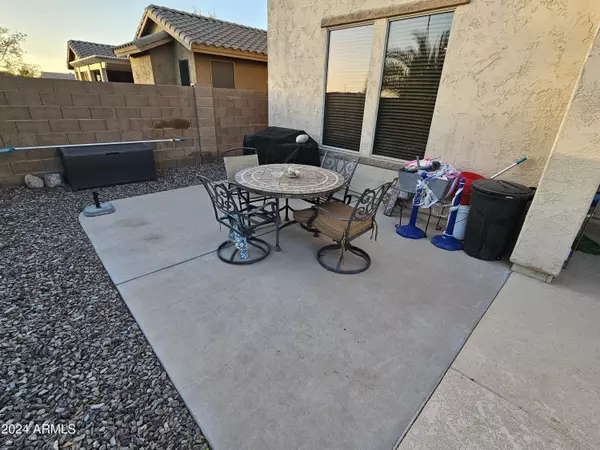
3 Beds
2.5 Baths
3,096 SqFt
3 Beds
2.5 Baths
3,096 SqFt
Key Details
Property Type Single Family Home
Sub Type Single Family - Detached
Listing Status Active
Purchase Type For Sale
Square Footage 3,096 sqft
Price per Sqft $129
Subdivision Mccartney Ranch Parcel 3
MLS Listing ID 6785314
Style Contemporary
Bedrooms 3
HOA Fees $77/mo
HOA Y/N Yes
Originating Board Arizona Regional Multiple Listing Service (ARMLS)
Year Built 2006
Annual Tax Amount $2,367
Tax Year 2024
Lot Size 8,052 Sqft
Acres 0.18
Property Description
Location
State AZ
County Pinal
Community Mccartney Ranch Parcel 3
Direction EAST ON RODEO RD TO BROWN AVE, NORTH ON BROWN TO CACTUS WREN DR, WEST ON CACTUS WREN TO MORRISON, SOUTH ON MORRISON TO QUAIL DR, WEST TO PROPERTY
Rooms
Other Rooms Loft, Family Room
Master Bedroom Upstairs
Den/Bedroom Plus 5
Separate Den/Office Y
Interior
Interior Features Upstairs, Eat-in Kitchen, Breakfast Bar, 9+ Flat Ceilings, Kitchen Island, Pantry, Double Vanity, Full Bth Master Bdrm, Separate Shwr & Tub
Heating Natural Gas
Cooling Refrigeration, Ceiling Fan(s)
Flooring Carpet, Tile
Fireplaces Number No Fireplace
Fireplaces Type None
Fireplace No
SPA None
Exterior
Exterior Feature Covered Patio(s)
Garage Spaces 2.0
Garage Description 2.0
Fence Block
Pool None
Amenities Available Management
Waterfront No
Roof Type Tile
Private Pool No
Building
Lot Description Desert Front, Gravel/Stone Front, Gravel/Stone Back, Grass Back, Auto Timer H2O Front, Auto Timer H2O Back
Story 2
Builder Name Nicholas Homes
Sewer Sewer in & Cnctd, Public Sewer
Water City Water
Architectural Style Contemporary
Structure Type Covered Patio(s)
New Construction Yes
Schools
Elementary Schools Casa Grande Union High School
Middle Schools Villago Middle School
High Schools Casa Grande Union High School
School District Casa Grande Union High School District
Others
HOA Name City Property
HOA Fee Include Maintenance Grounds
Senior Community No
Tax ID 504-78-010
Ownership Fee Simple
Acceptable Financing Conventional, FHA, VA Loan
Horse Property N
Listing Terms Conventional, FHA, VA Loan

Copyright 2024 Arizona Regional Multiple Listing Service, Inc. All rights reserved.

"My job is to find and attract mastery-based agents to the office, protect the culture, and make sure everyone is happy! "






