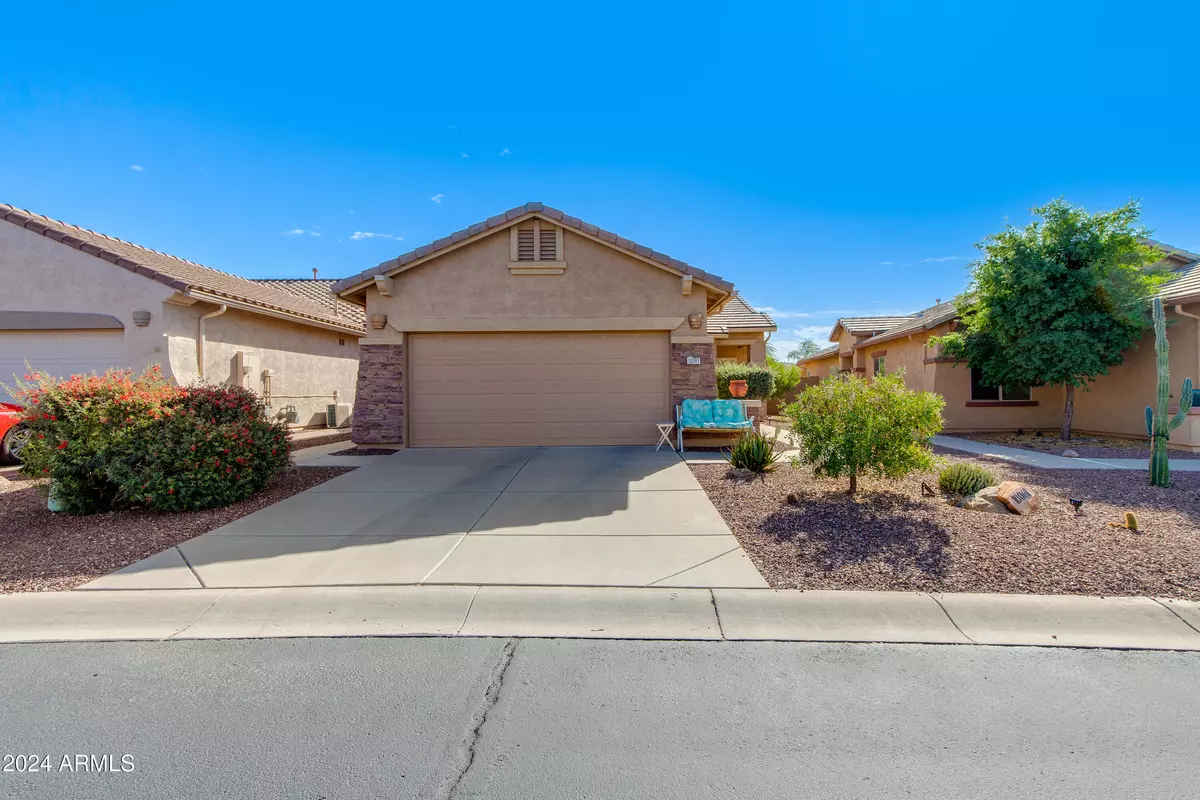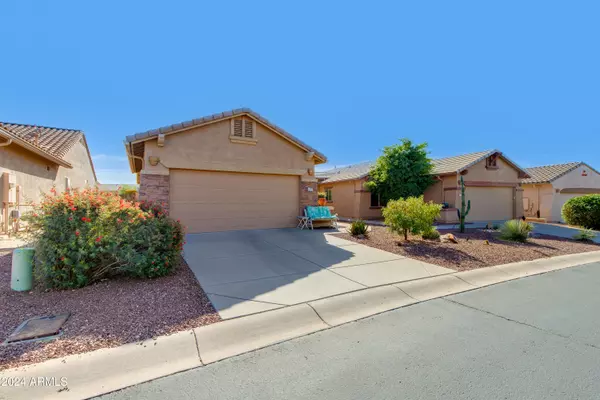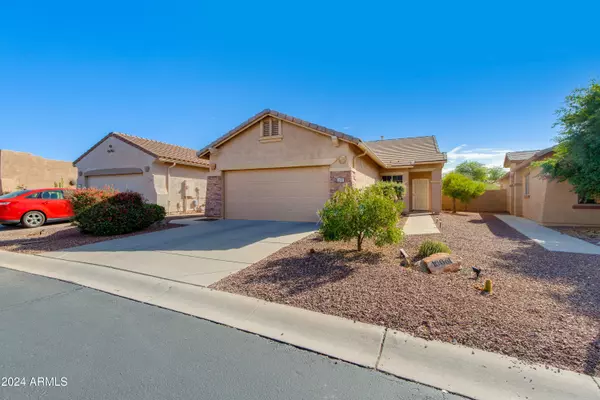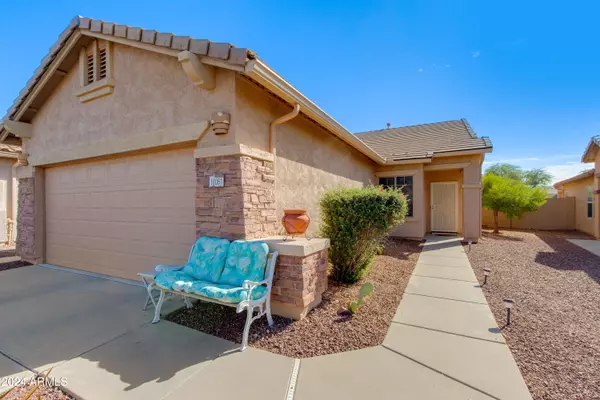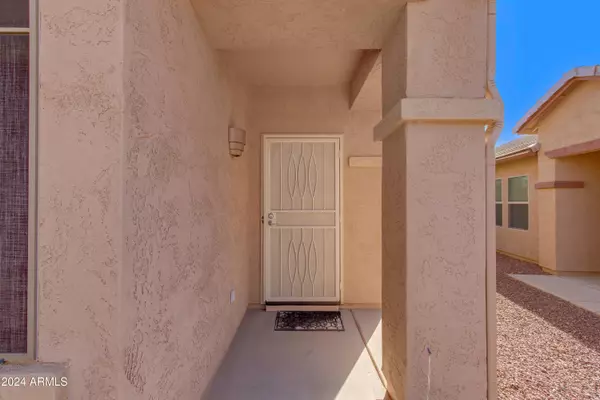2 Beds
2 Baths
1,361 SqFt
2 Beds
2 Baths
1,361 SqFt
Key Details
Property Type Single Family Home
Sub Type Single Family - Detached
Listing Status Active
Purchase Type For Sale
Square Footage 1,361 sqft
Price per Sqft $307
Subdivision Peralta Trails Unit Iii-A
MLS Listing ID 6777891
Style Ranch
Bedrooms 2
HOA Fees $114/mo
HOA Y/N Yes
Originating Board Arizona Regional Multiple Listing Service (ARMLS)
Year Built 2005
Annual Tax Amount $2,035
Tax Year 2024
Lot Size 5,302 Sqft
Acres 0.12
Property Description
This STUNNING 2-BED, 2-BATH HOME with BONUS DEN/FLEX SPACE is located in the HIGHLY DESIRABLE GATED COMMUNITY of Peralta Trails. The SPACIOUS KITCHEN offers AMPLE COUNTER & CABINET SPACE, perfect for COOKING & ENTERTAINING! RELAX in the PRIVATE BACKYARD featuring a VIEW FENCE, MOUNTAIN VIEWS, and a SOOTHING SPA.
The EXTRA-DEEP GARAGE with BUILT-IN STORAGE is a GAME CHANGER. This BEAUTIFULLY CARED-FOR HOME is MOVE-IN READY and can even be SOLD FURNISHED! (Furnishings negotiated with a separate bill of sale).
Enjoy COMMUNITY AMENITIES like a POOL, CLUBHOUSE, and FITNESS CENTER. PLUS, the community's dedication to DARK SKIES makes it a STAR GAZER'S PARADISE!
Just MINUTES FROM PICKLEBALL COURTS and endless outdoor TRAILS and CAMPING.
Location
State AZ
County Pinal
Community Peralta Trails Unit Iii-A
Direction From US 60, go NE on E Peralta Rd. Turn NW on E Peralta Canyon Dr. Turn E onto E Rugged Mountain Dr. Home will be on the East side of the road.
Rooms
Den/Bedroom Plus 3
Separate Den/Office Y
Interior
Interior Features Eat-in Kitchen, Double Vanity, Full Bth Master Bdrm
Heating Natural Gas
Cooling Refrigeration
Flooring Carpet, Tile
Fireplaces Number 1 Fireplace
Fireplaces Type 1 Fireplace
Fireplace Yes
Window Features Dual Pane
SPA Above Ground
Laundry WshrDry HookUp Only
Exterior
Exterior Feature Covered Patio(s)
Garage Spaces 2.0
Garage Description 2.0
Fence Other, Block
Pool None
Community Features Gated Community, Community Pool, Biking/Walking Path, Clubhouse, Fitness Center
Roof Type Tile
Private Pool No
Building
Lot Description Desert Back, Desert Front
Story 1
Builder Name Pulte Homes, INC
Sewer Public Sewer
Water City Water
Architectural Style Ranch
Structure Type Covered Patio(s)
New Construction No
Schools
Elementary Schools Peralta Trail Elementary School
Middle Schools Cactus Canyon Junior High
High Schools Apache Junction High School
School District Apache Junction Unified District
Others
HOA Name Peralta Trails
HOA Fee Include Maintenance Grounds,Street Maint,Trash
Senior Community No
Tax ID 108-74-758
Ownership Fee Simple
Acceptable Financing Conventional, 1031 Exchange, FHA, VA Loan
Horse Property N
Listing Terms Conventional, 1031 Exchange, FHA, VA Loan

Copyright 2025 Arizona Regional Multiple Listing Service, Inc. All rights reserved.
"My job is to find and attract mastery-based agents to the office, protect the culture, and make sure everyone is happy! "

