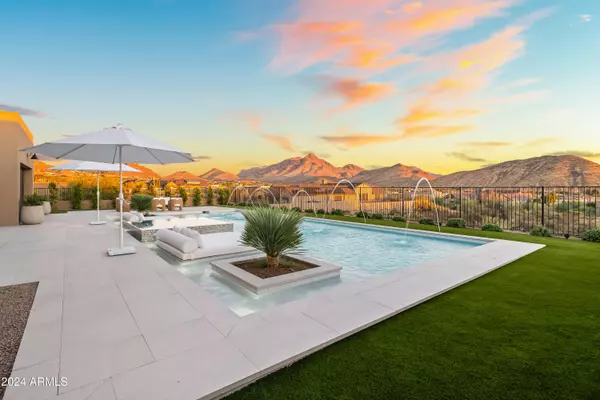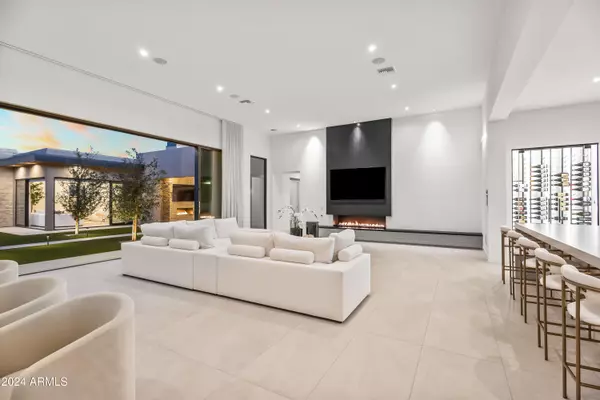
UPDATED:
11/18/2024 10:45 PM
Key Details
Property Type Single Family Home
Sub Type Single Family - Detached
Listing Status Active
Purchase Type For Sale
Square Footage 5,932 sqft
Price per Sqft $1,213
Subdivision Skye View
MLS Listing ID 6764129
Style Contemporary
Bedrooms 4
HOA Fees $348/mo
HOA Y/N Yes
Originating Board Arizona Regional Multiple Listing Service (ARMLS)
Year Built 2024
Annual Tax Amount $1,144
Tax Year 2023
Lot Size 0.611 Acres
Acres 0.61
Property Description
The home includes a dramatic front entry, well-appointed gourmet kitchen overlooking main living areas, 4 bedrooms, 4.5 bathrooms, office/ den, guest casita, and 4 car garage specialty space that can be used as a home gym or flex space. Additionally, the home boasts Rift Oak cabinetry throughout, honed Quartz countertops, large format Porcelain tile flooring, custom metal iron clad fireplace, Wolf| Sub-Zero appliances, temperature-controlled wine cellar, Zip Tap (instant chilled, instant hot, and sparkling water), Butler's Pantry, designer lighting and plumbing fixtures, elevated ceiling heights, glass detailing, Savant Audio Visual system, motorized designer window coverings in all rooms, security cameras, double stack laundry and LG styler garment refresher| drycleaner, Sonance landscape speakers, and specialty details throughout.
The primary bedroom suite features a luxurious primary bath, custom cabinetry, designer lighting/ plumbing fixtures, porcelain tile flooring, dual vanities, expansive walk-in shower and soaking tub with telescoping door that opens to the backyard with mountain and city light views, and spacious his /hers walk-in closet. Soak in world-class views of Pinnacle Peak, Troon Mountain, and Desert Highlands from this custom-built home. This is one of the finest properties available on the luxury market!
Location
State AZ
County Maricopa
Community Skye View
Direction From Pima head E. on Happy Valley to Alma School Rd, then head S. Make your first R. heading W. towards the Skye View gate. Thru gate, make a R. onto N. 103rd Way & then a L. onto Chama Rd.
Rooms
Other Rooms Guest Qtrs-Sep Entrn, Great Room, BonusGame Room
Guest Accommodations 463.0
Master Bedroom Split
Den/Bedroom Plus 6
Separate Den/Office Y
Interior
Interior Features Breakfast Bar, 9+ Flat Ceilings, Drink Wtr Filter Sys, No Interior Steps, Soft Water Loop, Wet Bar, Kitchen Island, Pantry, Double Vanity, Full Bth Master Bdrm, Separate Shwr & Tub, High Speed Internet, Smart Home
Heating Natural Gas
Cooling Refrigeration, Programmable Thmstat, Ceiling Fan(s)
Flooring Tile
Fireplaces Type 2 Fireplace, Exterior Fireplace, Family Room, Gas
Fireplace Yes
Window Features Dual Pane,Mechanical Sun Shds
SPA Heated,Private
Exterior
Exterior Feature Other, Covered Patio(s), Patio, Private Yard, Built-in Barbecue
Garage Dir Entry frm Garage, Electric Door Opener, Extnded Lngth Garage, Side Vehicle Entry
Garage Spaces 4.0
Garage Description 4.0
Fence Block, Wrought Iron
Pool Play Pool, Variable Speed Pump, Heated, Private
Community Features Gated Community
Amenities Available Management
Waterfront No
View City Lights, Mountain(s)
Roof Type Built-Up
Private Pool Yes
Building
Lot Description Sprinklers In Rear, Sprinklers In Front, Desert Back, Desert Front, Synthetic Grass Frnt, Synthetic Grass Back, Auto Timer H2O Front, Auto Timer H2O Back
Story 1
Builder Name CAMELOT HOMES
Sewer Public Sewer
Water City Water
Architectural Style Contemporary
Structure Type Other,Covered Patio(s),Patio,Private Yard,Built-in Barbecue
Schools
Elementary Schools Desert Sun Academy
Middle Schools Sonoran Trails Middle School
High Schools Cactus Shadows High School
School District Cave Creek Unified District
Others
HOA Name Sky View
HOA Fee Include Maintenance Grounds,Street Maint
Senior Community No
Tax ID 217-06-171
Ownership Fee Simple
Acceptable Financing Conventional, 1031 Exchange, VA Loan
Horse Property N
Listing Terms Conventional, 1031 Exchange, VA Loan

Copyright 2024 Arizona Regional Multiple Listing Service, Inc. All rights reserved.
GET MORE INFORMATION




