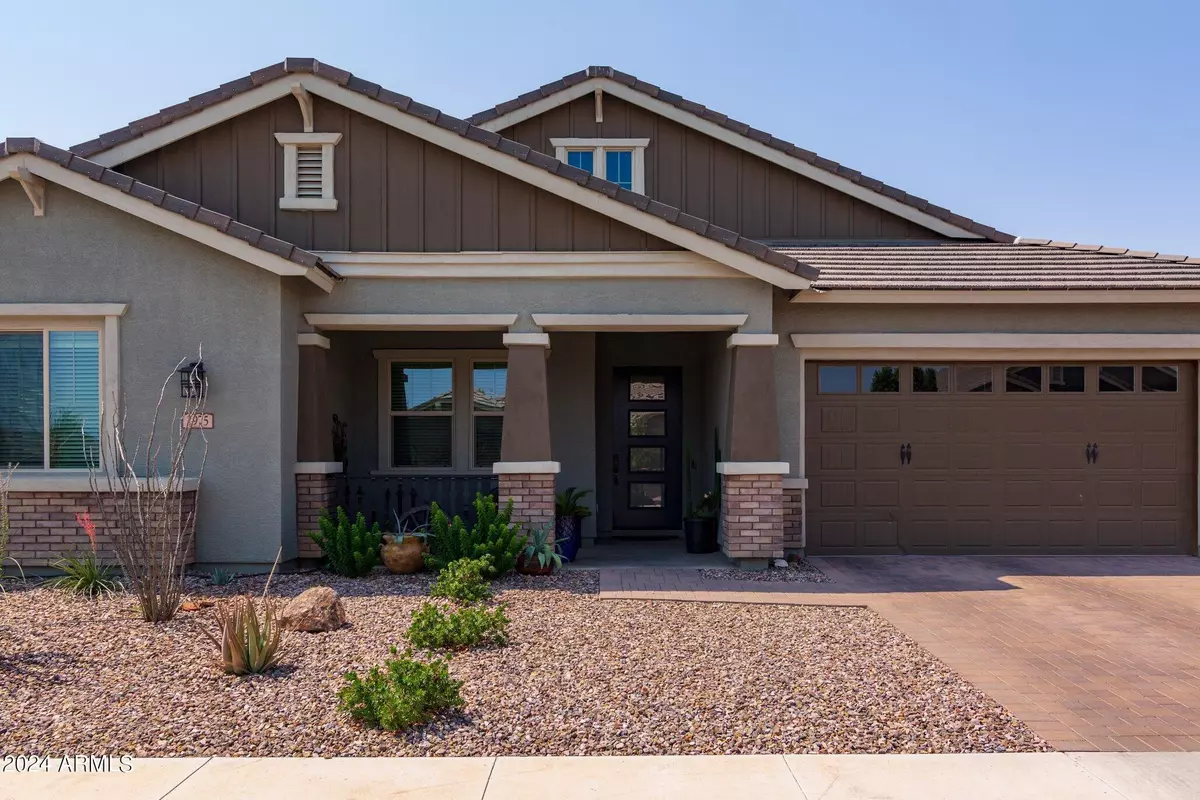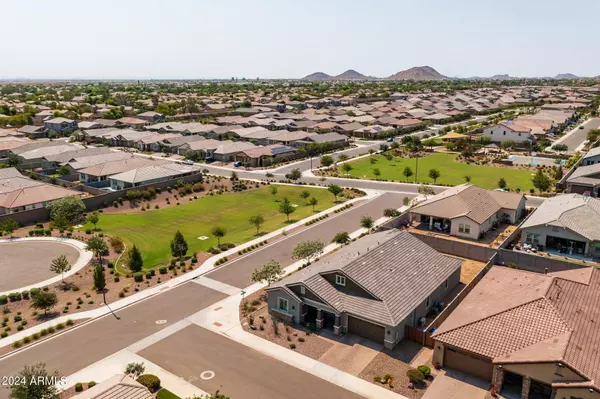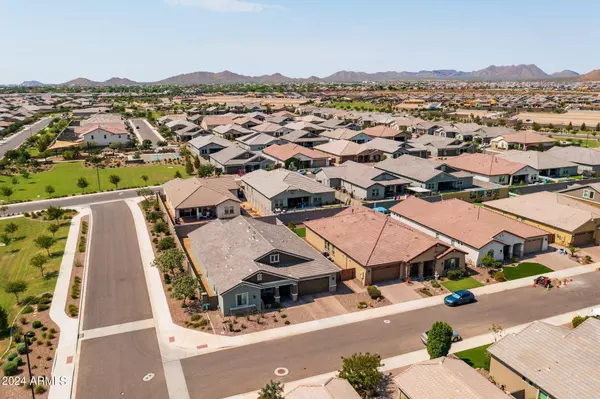4 Beds
4 Baths
3,125 SqFt
4 Beds
4 Baths
3,125 SqFt
Key Details
Property Type Single Family Home
Sub Type Single Family - Detached
Listing Status Active
Purchase Type For Sale
Square Footage 3,125 sqft
Price per Sqft $239
Subdivision Fulton Homes Promenade Parcels 2, 3 And 5B 2019024
MLS Listing ID 6737010
Style Ranch
Bedrooms 4
HOA Fees $148/mo
HOA Y/N Yes
Originating Board Arizona Regional Multiple Listing Service (ARMLS)
Year Built 2021
Annual Tax Amount $2,978
Tax Year 2023
Lot Size 8,479 Sqft
Acres 0.19
Property Description
Location
State AZ
County Pinal
Community Fulton Homes Promenade Parcels 2, 3 And 5B 2019024
Rooms
Other Rooms Family Room
Den/Bedroom Plus 5
Separate Den/Office Y
Interior
Interior Features Eat-in Kitchen, Breakfast Bar, 9+ Flat Ceilings, No Interior Steps, Soft Water Loop, Kitchen Island, 2 Master Baths, Double Vanity, Full Bth Master Bdrm, Separate Shwr & Tub
Heating Natural Gas
Cooling Refrigeration
Flooring Carpet, Tile
Fireplaces Number No Fireplace
Fireplaces Type None
Fireplace No
Window Features Dual Pane,Low-E
SPA None
Exterior
Parking Features RV Gate
Garage Spaces 4.0
Garage Description 4.0
Fence Block
Pool None
Community Features Pickleball Court(s), Community Spa, Community Pool, Playground, Biking/Walking Path
Amenities Available Management
View Mountain(s)
Roof Type Tile
Private Pool No
Building
Lot Description Desert Front, Dirt Back
Story 1
Builder Name Fulton Homes
Sewer Private Sewer
Water Pvt Water Company
Architectural Style Ranch
New Construction No
Schools
Elementary Schools Florence K-8
Middle Schools Florence K-8
High Schools Poston Butte High School
School District Florence Unified School District
Others
HOA Name Promenade
HOA Fee Include Maintenance Grounds
Senior Community No
Tax ID 509-98-817
Ownership Fee Simple
Acceptable Financing Conventional, FHA, VA Loan
Horse Property N
Listing Terms Conventional, FHA, VA Loan

Copyright 2025 Arizona Regional Multiple Listing Service, Inc. All rights reserved.
"My job is to find and attract mastery-based agents to the office, protect the culture, and make sure everyone is happy! "






