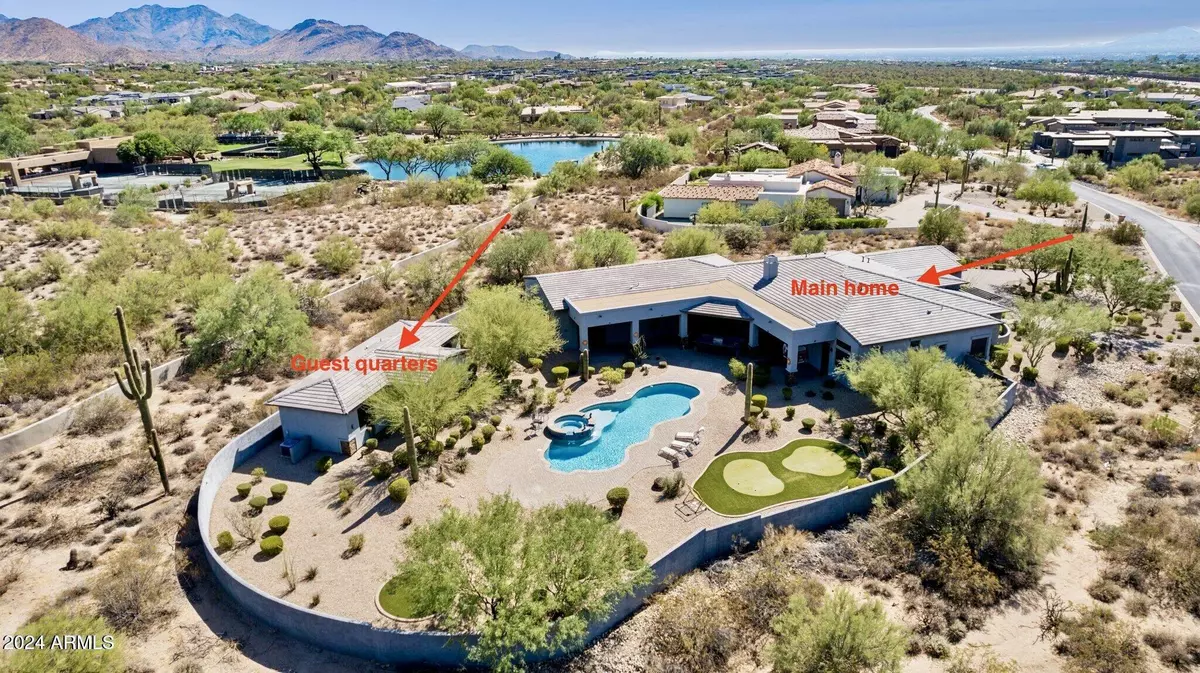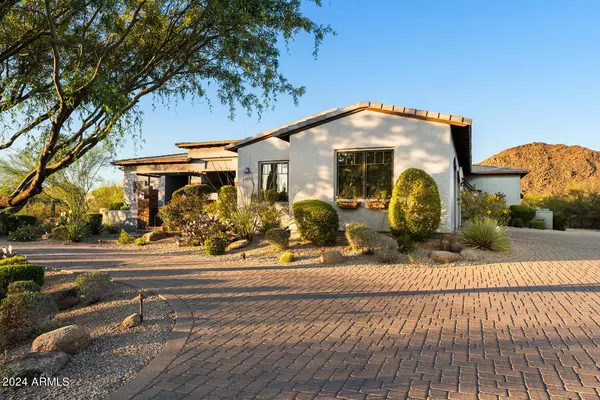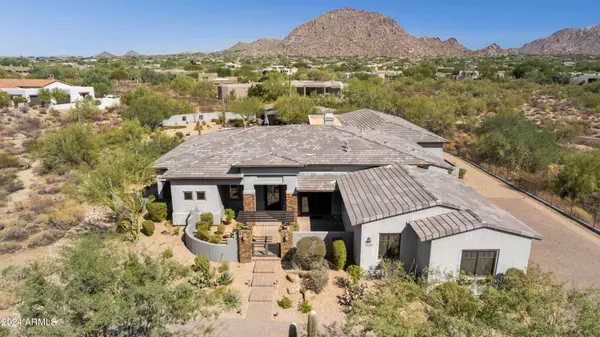5 Beds
4.5 Baths
5,807 SqFt
5 Beds
4.5 Baths
5,807 SqFt
OPEN HOUSE
Sat Jan 18, 12:00pm - 3:00pm
Sun Jan 19, 1:00pm - 4:00pm
Key Details
Property Type Single Family Home
Sub Type Single Family - Detached
Listing Status Active
Purchase Type For Sale
Square Footage 5,807 sqft
Price per Sqft $688
Subdivision Pinnacle Peak Place
MLS Listing ID 6713905
Style Other (See Remarks),Ranch
Bedrooms 5
HOA Fees $105/mo
HOA Y/N Yes
Originating Board Arizona Regional Multiple Listing Service (ARMLS)
Year Built 2015
Annual Tax Amount $8,085
Tax Year 2023
Lot Size 1.603 Acres
Acres 1.6
Property Description
Additionally, the estate includes a beautifully appointed detached guest house, offering a private sanctuary for visitors or extended family. This guest house features its own living area with bar plus bedroom, and a full bathroom, ensuring your guests enjoy their stay in utmost comfort.
This property is not just a home, it's a lifestyle. With its unparalleled amenities and prime location (just minutes to 101 Frwy) this home offers everything you need for luxurious living and unforgettable entertaining. Don't miss the opportunity to make this extraordinary estate your own! See floor plan in documents.
5807 Sq Ft
5 Bedrooms (4 Main House, 1 Guest House ) | 2 Offices (Main House) | Loft/Bonus Area ( Main House)
Key Features :
- Custom home - solid 2 x 6 construction
- 1.6 acre lot
- Own Reverse Osmosis and Water Softener
- Exclusive Gated Community
- Pelle windows
- RV Gate
- Ample 3 car garage
- HVAC - high rating
Main House :
- Natural gas
- Fireplace in Living Room
- Travertine Stone Tiles plus Wood Floors
- Split Floor Plan
- (2x) Master Suites
- Lofted Wood Beams in Family Room
- Granite in Bathrooms
Gourmet Kitchen :
- Wolf Stovetop with Grill Addition and Pot Filler
- (2x) Wolf Convection Ovens
- (2x) Garbage Disposals
- Huge Sub-Zero Refrigerator
- Wine and Beverage Fridge
- Ice Makers in both doors
- Huge Walk-In Pantry
- Farmhouse Kitchen Sink and Handwash Station
- Quartz Counters in Kitchen and Laundry
Detached Guest House :
- 825 sqft
- Bar Area seats 6
- Sink, Microwave, Fridge
- Bed w Full Bath
Wonderful Outdoor Space :
- Putting Green
- Heated Pool (51ft long, 6ft deep) (2023 gas heater)
- Heated Waterfall Jacuzzi
- Outdoor Grill with Bar, Seating Area for 10
- Beverage Fridge and Sink
- Seller loves that the property has space to entertain large groups of people
Location
State AZ
County Maricopa
Community Pinnacle Peak Place
Direction 101 FRWY/Pima rd - North on Pima Rd to Desert Highlands light- make right(east. Drive to PINNACLE PEAK PLACE gated entrance on your right. Use provided code to access.Go left to find 25583 89th.
Rooms
Other Rooms Guest Qtrs-Sep Entrn, Loft
Guest Accommodations 825.0
Master Bedroom Split
Den/Bedroom Plus 7
Separate Den/Office Y
Interior
Interior Features See Remarks, Eat-in Kitchen, Breakfast Bar, Drink Wtr Filter Sys, Fire Sprinklers, No Interior Steps, Wet Bar, Kitchen Island, Pantry, 2 Master Baths, Double Vanity, Full Bth Master Bdrm, Separate Shwr & Tub
Heating Natural Gas
Cooling Refrigeration
Flooring Carpet, Stone, Wood
Fireplaces Number 1 Fireplace
Fireplaces Type 1 Fireplace, Living Room
Fireplace Yes
Window Features Sunscreen(s),Dual Pane,Low-E
SPA Heated,Private
Exterior
Exterior Feature Covered Patio(s), Patio, Built-in Barbecue, Separate Guest House
Parking Features Electric Door Opener, Extnded Lngth Garage, Over Height Garage, RV Gate, Side Vehicle Entry, RV Access/Parking
Garage Spaces 3.0
Carport Spaces 3
Garage Description 3.0
Fence Block
Pool Variable Speed Pump, Heated, Lap, Private
Community Features Gated Community
Amenities Available Management, Rental OK (See Rmks)
View City Lights, Mountain(s)
Roof Type Tile
Private Pool Yes
Building
Lot Description Sprinklers In Front, Desert Back, Desert Front
Story 1
Builder Name CUSTOM
Sewer Public Sewer
Water City Water
Architectural Style Other (See Remarks), Ranch
Structure Type Covered Patio(s),Patio,Built-in Barbecue, Separate Guest House
New Construction No
Schools
Elementary Schools Desert Sun Academy
Middle Schools Sonoran Trails Middle School
High Schools Cactus High School
School District Cave Creek Unified District
Others
HOA Name CPV
HOA Fee Include Street Maint
Senior Community No
Tax ID 217-04-408
Ownership Fee Simple
Acceptable Financing 1031 Exchange
Horse Property N
Listing Terms 1031 Exchange

Copyright 2025 Arizona Regional Multiple Listing Service, Inc. All rights reserved.
"My job is to find and attract mastery-based agents to the office, protect the culture, and make sure everyone is happy! "






